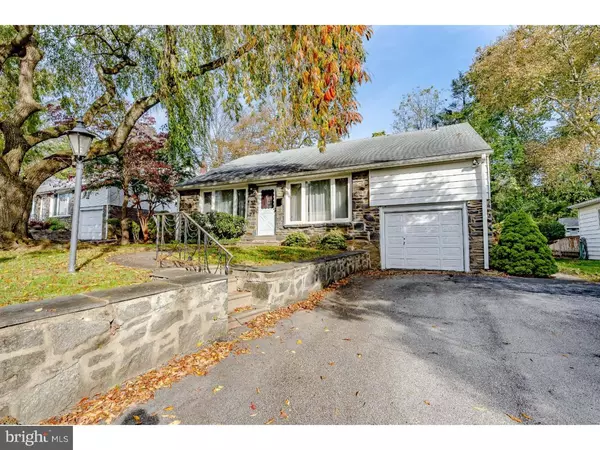For more information regarding the value of a property, please contact us for a free consultation.
2209 RHONDA RD Broomall, PA 19008
Want to know what your home might be worth? Contact us for a FREE valuation!

Our team is ready to help you sell your home for the highest possible price ASAP
Key Details
Sold Price $345,000
Property Type Single Family Home
Sub Type Detached
Listing Status Sold
Purchase Type For Sale
Square Footage 2,198 sqft
Price per Sqft $156
Subdivision None Available
MLS Listing ID 1001722308
Sold Date 01/21/19
Style Traditional,Split Level
Bedrooms 4
Full Baths 2
Half Baths 1
HOA Y/N N
Abv Grd Liv Area 2,198
Originating Board TREND
Year Built 1956
Annual Tax Amount $4,428
Tax Year 2018
Lot Size 0.275 Acres
Acres 0.28
Lot Dimensions 66X180
Property Description
This bright, spacious residence oozes an inviting feeling from the moment you see it, with a natural stone front and lovely landscaped grounds sweetening the pot. It's the perfect place to raise your family (just ask the current owners!), with friendly neighbors, excellent Marple Townships schools, convenience to local amenities and quiet, picturesque environs ? particularly in spring with all the cherry and magnolia trees in bloom. Entering the gracious living quarters, you are overtaken with a sense of warmth and openness, and even surprised by the generous size that may not seem obvious from the exterior. Sun pours into the airy ambience from oversized windows, further enhancing the charm. What truly sets this home apart is the dramatic 2 story cathedral-ceilinged living room that opens to the formal dining room, and the 7' addition the owners completed which enlarged the original kitchen and created a large flowing layout for entertaining. Plentiful cabinets and counter prep space, an eating area that can fit a big table and chairs and 2 pantries make the kitchen a chef's haven, and the heart of the home. Four bedrooms, 2 full and 2 half baths provide comfort for one and all. The 2nd level houses your master bedroom with a new modern tiled en-suite bath and a wall of double closets, 2 additional bedrooms and an updated hallway bath. The 4th bedroom and a half bathroom are perched on the private top floor. Down on the lower level is just as relaxing, with a comfortable family room for watching movies or chatting with family and friends. Also on this level is a powder room, full laundry area with access to the built-in one-car garage, and a door to the rear patio where you can barbecue and lounge while the little ones play on the ample lawn. Low property taxes, and a prime location near major highways and shopping just helped you make up your mind on your family's next dream home!
Location
State PA
County Delaware
Area Marple Twp (10425)
Zoning RES
Rooms
Other Rooms Living Room, Dining Room, Primary Bedroom, Bedroom 2, Bedroom 3, Kitchen, Family Room, Bedroom 1, Laundry
Basement Full, Fully Finished
Interior
Interior Features Primary Bath(s), Butlers Pantry, Ceiling Fan(s), Kitchen - Eat-In
Hot Water Natural Gas
Heating Gas, Forced Air
Cooling Central A/C
Flooring Wood, Fully Carpeted, Tile/Brick
Equipment Dishwasher, Disposal, Built-In Microwave
Fireplace N
Appliance Dishwasher, Disposal, Built-In Microwave
Heat Source Natural Gas
Laundry Lower Floor
Exterior
Exterior Feature Patio(s)
Parking Features Inside Access
Garage Spaces 3.0
Water Access N
Roof Type Pitched,Shingle
Accessibility None
Porch Patio(s)
Attached Garage 1
Total Parking Spaces 3
Garage Y
Building
Lot Description Level, Front Yard, Rear Yard
Story Other
Sewer Public Sewer
Water Public
Architectural Style Traditional, Split Level
Level or Stories Other
Additional Building Above Grade
Structure Type Cathedral Ceilings,9'+ Ceilings
New Construction N
Schools
School District Marple Newtown
Others
Senior Community No
Tax ID 25-00-03928-00
Ownership Fee Simple
SqFt Source Assessor
Special Listing Condition Standard
Read Less

Bought with Ken H Giang • Coldwell Banker Hearthside





