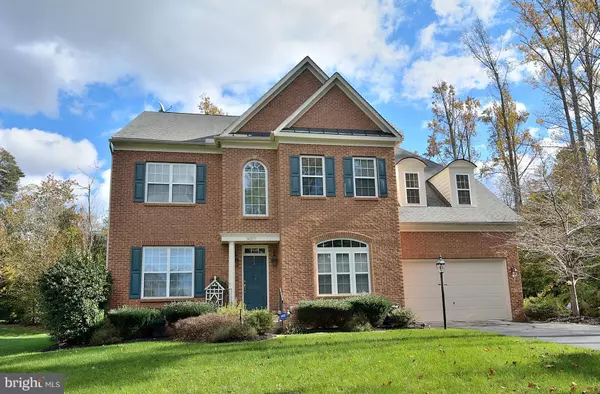For more information regarding the value of a property, please contact us for a free consultation.
14275 HOLLY GLEN CT Manassas, VA 20112
Want to know what your home might be worth? Contact us for a FREE valuation!

Our team is ready to help you sell your home for the highest possible price ASAP
Key Details
Sold Price $599,900
Property Type Single Family Home
Sub Type Detached
Listing Status Sold
Purchase Type For Sale
Square Footage 3,956 sqft
Price per Sqft $151
Subdivision Holly Brook Estates
MLS Listing ID 1009999486
Sold Date 01/14/19
Style Colonial
Bedrooms 5
Full Baths 3
Half Baths 1
HOA Fees $38/qua
HOA Y/N Y
Abv Grd Liv Area 3,956
Originating Board MRIS
Year Built 2006
Annual Tax Amount $7,173
Tax Year 2018
Lot Size 1.027 Acres
Acres 1.03
Lot Dimensions 1.03
Property Description
Beautifully designed Open Floor Plan w/Natural Lighting Throughout this Center Hall Colonial. Hardwood flooring throughout main Level. Elegant Formal Living and Dining Rms, Gourmet Kitchen w/Granite Counter tops and Center Island Cook top, Stainless Steel Appliances. Welcoming Family Room w/Gas Fireplace opens to Light Filled SunRoom. Privately located Office w/exterior rear entrance. A true "10"
Location
State VA
County Prince William
Zoning SR1
Rooms
Other Rooms Living Room, Dining Room, Primary Bedroom, Bedroom 2, Bedroom 3, Bedroom 4, Bedroom 5, Kitchen, Family Room, Basement, Study, Sun/Florida Room, Laundry
Basement Outside Entrance, Rear Entrance, Sump Pump, Daylight, Full, Full, Heated, Space For Rooms, Unfinished, Walkout Stairs, Windows
Interior
Interior Features Attic, Breakfast Area, Kitchen - Gourmet, Kitchen - Island, Kitchen - Table Space, Dining Area, Kitchen - Eat-In, Primary Bath(s), Chair Railings, Upgraded Countertops, Crown Moldings, Window Treatments, Wood Floors, Floor Plan - Open
Hot Water Natural Gas
Heating Central, Forced Air
Cooling Central A/C, Ceiling Fan(s)
Fireplaces Number 1
Fireplaces Type Gas/Propane, Fireplace - Glass Doors, Mantel(s)
Equipment Washer/Dryer Hookups Only, Cooktop, Cooktop - Down Draft, Dishwasher, Disposal, Dryer, Exhaust Fan, Extra Refrigerator/Freezer, Icemaker, Microwave, Oven - Double, Oven/Range - Gas, Refrigerator, Washer, Water Heater
Fireplace Y
Window Features Palladian,Screens
Appliance Washer/Dryer Hookups Only, Cooktop, Cooktop - Down Draft, Dishwasher, Disposal, Dryer, Exhaust Fan, Extra Refrigerator/Freezer, Icemaker, Microwave, Oven - Double, Oven/Range - Gas, Refrigerator, Washer, Water Heater
Heat Source Natural Gas
Exterior
Exterior Feature Deck(s)
Parking Features Garage - Front Entry, Garage Door Opener
Garage Spaces 2.0
Utilities Available Cable TV Available, Fiber Optics Available
Water Access N
View Garden/Lawn, Trees/Woods, Street
Roof Type Asphalt
Accessibility None
Porch Deck(s)
Attached Garage 2
Total Parking Spaces 2
Garage Y
Building
Lot Description Corner, Cul-de-sac, Backs to Trees, Landscaping, No Thru Street, PUD, Trees/Wooded
Story 3+
Sewer Septic = # of BR, Septic Exists
Water Public
Architectural Style Colonial
Level or Stories 3+
Additional Building Above Grade, Below Grade
New Construction N
Schools
Elementary Schools Coles
Middle Schools Benton
School District Prince William County Public Schools
Others
Senior Community No
Tax ID 242467
Ownership Fee Simple
SqFt Source Estimated
Security Features Smoke Detector,Security System,Monitored
Acceptable Financing Cash, Conventional, FHA, Other, VA, VHDA
Listing Terms Cash, Conventional, FHA, Other, VA, VHDA
Financing Cash,Conventional,FHA,Other,VA,VHDA
Special Listing Condition Standard
Read Less

Bought with Michelle Merritt • Pearson Smith Realty, LLC





