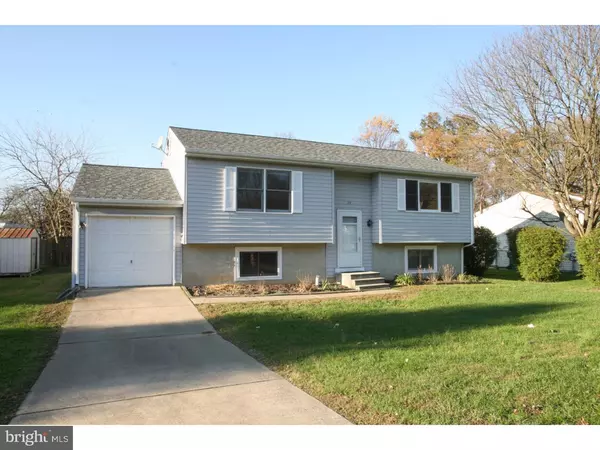For more information regarding the value of a property, please contact us for a free consultation.
29 THOMAS JEFFERSON BLVD Newark, DE 19702
Want to know what your home might be worth? Contact us for a FREE valuation!

Our team is ready to help you sell your home for the highest possible price ASAP
Key Details
Sold Price $220,000
Property Type Single Family Home
Sub Type Detached
Listing Status Sold
Purchase Type For Sale
Square Footage 1,650 sqft
Price per Sqft $133
Subdivision Christiana Green
MLS Listing ID 1002149208
Sold Date 01/10/19
Style Ranch/Rambler,Raised Ranch/Rambler
Bedrooms 3
Full Baths 2
HOA Y/N N
Abv Grd Liv Area 1,650
Originating Board TREND
Year Built 1989
Annual Tax Amount $2,073
Tax Year 2018
Lot Size 6,098 Sqft
Acres 0.14
Lot Dimensions 71X104
Property Description
Just back on the market due to Financing falling through and listed below appraised value!! A terrific home to add to your tour. This well-maintained split has many great features. Recent kitchen updates include 42-inch cabinets, crown molding, soft close cabinets and drawers, electric cook top, granite counter tops and stainless steel appliances. The eat in kitchen has a center island which affords lots of working space. Main level has hardwood in Living room, ceramic tile in kitchen and bath. Upper level bedrooms are carpeted, lower level bedroom is spacious with ceramic wood looking floors. New front and rear storm doors, Roof new in 2014 with warranty transferable to new owner. Heat and A/C on annual maintenance. Home is situated at the end of a cul-de-sac and very convenient to Rt. 1, Christiana Mall and I-95.
Location
State DE
County New Castle
Area Newark/Glasgow (30905)
Zoning NCPUD
Rooms
Other Rooms Living Room, Primary Bedroom, Bedroom 2, Kitchen, Family Room, Bedroom 1, Attic
Basement Full, Fully Finished
Main Level Bedrooms 2
Interior
Interior Features Kitchen - Island, Ceiling Fan(s), Kitchen - Eat-In
Hot Water Electric
Heating Electric
Cooling Central A/C
Flooring Wood, Tile/Brick
Equipment Cooktop, Oven - Self Cleaning, Disposal
Fireplace N
Appliance Cooktop, Oven - Self Cleaning, Disposal
Heat Source Electric
Laundry Basement
Exterior
Parking Features Garage - Rear Entry
Garage Spaces 1.0
Utilities Available Cable TV
Water Access N
Roof Type Shingle
Accessibility None
Attached Garage 1
Total Parking Spaces 1
Garage Y
Building
Story 1.5
Sewer Public Sewer
Water Public
Architectural Style Ranch/Rambler, Raised Ranch/Rambler
Level or Stories 1.5
Additional Building Above Grade
New Construction N
Schools
School District Christina
Others
Senior Community No
Tax ID 09-034.40-052
Ownership Fee Simple
SqFt Source Assessor
Acceptable Financing Conventional, VA, FHA 203(b)
Listing Terms Conventional, VA, FHA 203(b)
Financing Conventional,VA,FHA 203(b)
Special Listing Condition Standard
Read Less

Bought with Edward Schmitt • BHHS Fox & Roach-West Chester





