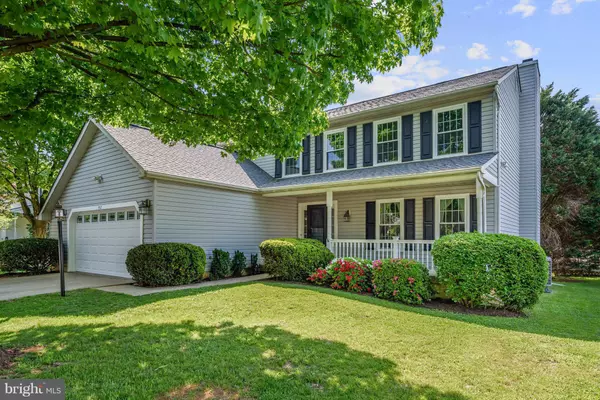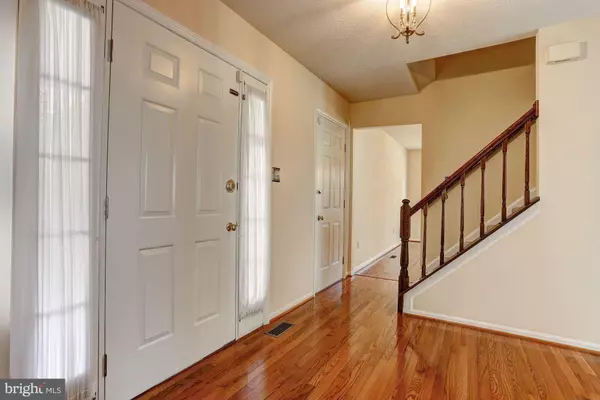For more information regarding the value of a property, please contact us for a free consultation.
9517 LUMBERJACK ROW Columbia, MD 21046
Want to know what your home might be worth? Contact us for a FREE valuation!

Our team is ready to help you sell your home for the highest possible price ASAP
Key Details
Sold Price $525,000
Property Type Single Family Home
Sub Type Detached
Listing Status Sold
Purchase Type For Sale
Square Footage 3,070 sqft
Price per Sqft $171
Subdivision Huntington
MLS Listing ID 1010004258
Sold Date 01/02/19
Style Colonial
Bedrooms 5
Full Baths 2
Half Baths 1
HOA Y/N N
Abv Grd Liv Area 2,420
Originating Board BRIGHT
Year Built 1987
Annual Tax Amount $6,488
Tax Year 2018
Lot Size 6,054 Sqft
Acres 0.14
Property Description
Pristinely maintained home nestled in the desirable Huntington South community offering countless quality updates and No CPRA! Formal living and dining room, stunning hardwood floors, freshly painted throughout and custom window treatments. Remodeled kitchen boasts quartz counters, tiled backsplash, stainless steel appliances, solid white birch custom cabinetry, under cabinetry lighting, and a casual dining area. Dedicated main level walk-in laundry room. Family room complemented with a wood burning fireplace and Marvin French doors leading to the deck. Master suite with a soaring vaulted ceiling and walk in closet. Tastefully updated master bath adorned with separate marble vanities, soaking tub and glass enclosed shower with WaterPik shower massage. Upper level hall bath with shower water filter and custom cabinetry with granite vanities. Finished lower level offers an inviting recreation room. Home gym universal weight set, television wall mount, and an extra freezer all convey!Additional storage and an expansive workshop conclude this magnificent home. Enjoy the sunset from the comfort of the lovely 20x10 deck with a remote controlled retractable awning overlooking landscaped grounds. Premium deck furniture and electric grill convey! Four side dual flood lights and gutter cover system. ADT wireless alarm system with cellular backup. Partake in outdoor leisure with nearby playgrounds, walking and bike trails
Location
State MD
County Howard
Zoning RSC
Rooms
Other Rooms Living Room, Dining Room, Primary Bedroom, Bedroom 2, Bedroom 3, Bedroom 4, Bedroom 5, Kitchen, Family Room, Basement, Foyer, Breakfast Room, Laundry, Workshop
Basement Full, Interior Access, Partially Finished, Connecting Stairway, Daylight, Partial, Space For Rooms, Sump Pump, Windows, Workshop
Interior
Interior Features Attic, Breakfast Area, Built-Ins, Carpet, Dining Area, Family Room Off Kitchen, Floor Plan - Open, Formal/Separate Dining Room, Kitchen - Eat-In, Kitchen - Gourmet, Kitchen - Table Space, Primary Bath(s), Upgraded Countertops, Walk-in Closet(s), Window Treatments, Wood Floors, Ceiling Fan(s)
Hot Water Electric
Heating Heat Pump(s), Programmable Thermostat
Cooling Central A/C, Programmable Thermostat, Ceiling Fan(s)
Flooring Hardwood, Carpet, Ceramic Tile, Concrete
Fireplaces Number 1
Fireplaces Type Equipment, Fireplace - Glass Doors, Mantel(s), Screen, Wood
Equipment Dishwasher, Disposal, Dryer - Front Loading, Exhaust Fan, Freezer, Icemaker, Oven - Self Cleaning, Oven - Single, Oven/Range - Electric, Refrigerator, Stainless Steel Appliances, Stove, Washer, Water Dispenser, Water Heater, Microwave
Window Features Double Pane,Insulated,Screens,Energy Efficient
Appliance Dishwasher, Disposal, Dryer - Front Loading, Exhaust Fan, Freezer, Icemaker, Oven - Self Cleaning, Oven - Single, Oven/Range - Electric, Refrigerator, Stainless Steel Appliances, Stove, Washer, Water Dispenser, Water Heater, Microwave
Heat Source Electric
Laundry Main Floor
Exterior
Exterior Feature Deck(s), Porch(es)
Parking Features Garage - Front Entry, Garage Door Opener, Inside Access
Garage Spaces 2.0
Water Access N
Accessibility Other
Porch Deck(s), Porch(es)
Attached Garage 2
Total Parking Spaces 2
Garage Y
Building
Lot Description Landscaping, Front Yard
Story 3+
Sewer Public Sewer
Water Public
Architectural Style Colonial
Level or Stories 3+
Additional Building Above Grade, Below Grade
Structure Type Dry Wall,High,Vaulted Ceilings
New Construction N
Schools
Elementary Schools Bollman Bridge
Middle Schools Patuxent Valley
High Schools Hammond
School District Howard County Public School System
Others
Senior Community No
Tax ID 1406508901
Ownership Fee Simple
SqFt Source Estimated
Security Features Security System,Main Entrance Lock,Smoke Detector
Special Listing Condition Standard
Read Less

Bought with Michelle Pennington • CENTURY 21 New Millennium





