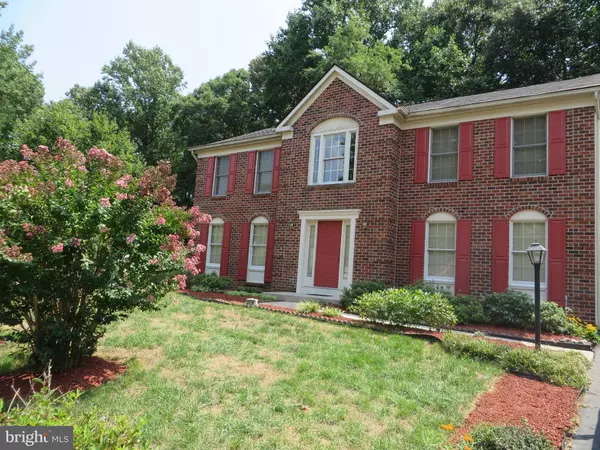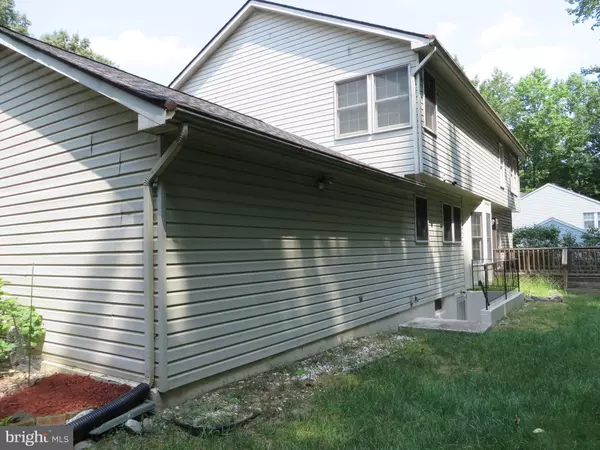For more information regarding the value of a property, please contact us for a free consultation.
12619 QUAKING BRANCH CT Bowie, MD 20720
Want to know what your home might be worth? Contact us for a FREE valuation!

Our team is ready to help you sell your home for the highest possible price ASAP
Key Details
Sold Price $390,000
Property Type Single Family Home
Sub Type Detached
Listing Status Sold
Purchase Type For Sale
Square Footage 2,516 sqft
Price per Sqft $155
Subdivision Hillmeade Station
MLS Listing ID 1002298844
Sold Date 12/20/18
Style Colonial
Bedrooms 4
Full Baths 2
Half Baths 1
HOA Fees $14/ann
HOA Y/N Y
Abv Grd Liv Area 2,516
Originating Board MRIS
Year Built 1991
Annual Tax Amount $6,953
Tax Year 2017
Lot Size 0.459 Acres
Acres 0.46
Property Description
Well maintained CLEAN 4 bedroom, 2.5 bath 2 car garage colonial on half acre backing to woods available! Lots of storage areas. Eat-in kitchen w/bay window; Formal DR w/chair & crown molding; New flooring, new dishwasher, freshly painted; Ready to move in! Skylights in upper level baths makes tons of natural light! Vaulted ceiling; 2 story foyer; walk-in closets; Unfinished basement awaiting buyers' final touches. HOME WARRANTY! Ask about the renovation financing that is available through Prosperity Mortgage!
Location
State MD
County Prince Georges
Zoning RR
Rooms
Basement Connecting Stairway, Rear Entrance, Outside Entrance, Full, Unfinished, Space For Rooms
Interior
Interior Features Attic, Family Room Off Kitchen, Kitchen - Country, Kitchen - Table Space, Dining Area, Kitchen - Eat-In, Primary Bath(s), Window Treatments, Floor Plan - Traditional, Floor Plan - Open
Hot Water Natural Gas
Heating Forced Air
Cooling Central A/C, Ceiling Fan(s)
Fireplaces Number 1
Equipment Dishwasher, Dryer, Refrigerator, Stove, Washer
Fireplace Y
Window Features Skylights
Appliance Dishwasher, Dryer, Refrigerator, Stove, Washer
Heat Source Natural Gas
Exterior
Parking Features Garage - Front Entry
Garage Spaces 6.0
Community Features Alterations/Architectural Changes, Covenants, Other
Amenities Available Common Grounds, Jog/Walk Path, Bike Trail, Lake, Pool - Outdoor, Tennis Courts, Water/Lake Privileges
Water Access N
View Trees/Woods, Garden/Lawn
Accessibility None
Attached Garage 2
Total Parking Spaces 6
Garage Y
Building
Lot Description Backs to Trees, No Thru Street, Partly Wooded
Story 3+
Sewer Public Sewer
Water Public
Architectural Style Colonial
Level or Stories 3+
Additional Building Above Grade
Structure Type 9'+ Ceilings,2 Story Ceilings,Vaulted Ceilings
New Construction N
Schools
Elementary Schools High Bridge
Middle Schools Samuel Ogle
High Schools Bowie
School District Prince George'S County Public Schools
Others
HOA Fee Include Management
Senior Community No
Tax ID 17141577535
Ownership Fee Simple
SqFt Source Assessor
Special Listing Condition Standard
Read Less

Bought with Fernanda M Brown • Keller Williams Realty Centre





