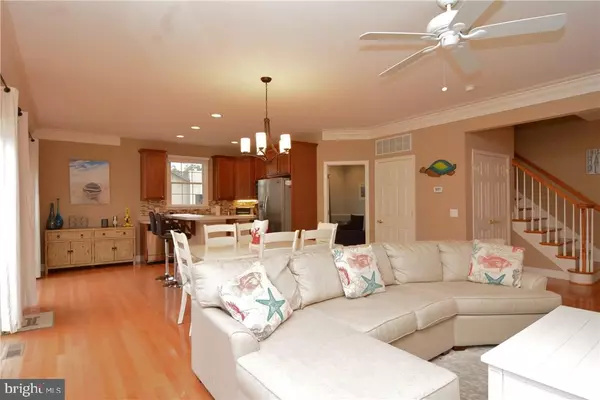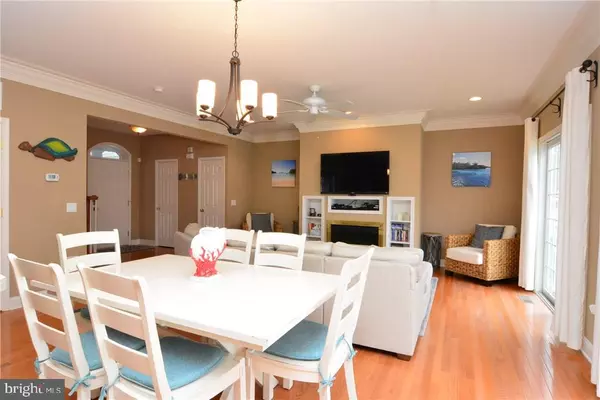For more information regarding the value of a property, please contact us for a free consultation.
903 LEATHERBACK LN #3 Bethany Beach, DE 19930
Want to know what your home might be worth? Contact us for a FREE valuation!

Our team is ready to help you sell your home for the highest possible price ASAP
Key Details
Sold Price $340,000
Property Type Condo
Sub Type Condo/Co-op
Listing Status Sold
Purchase Type For Sale
Square Footage 1,600 sqft
Price per Sqft $212
Subdivision Loggerhead
MLS Listing ID 1001570758
Sold Date 12/14/18
Style Coastal
Bedrooms 3
Full Baths 2
Half Baths 1
Condo Fees $2,496/ann
HOA Y/N N
Abv Grd Liv Area 1,600
Originating Board SCAOR
Year Built 2005
Annual Tax Amount $2,067
Property Description
This is the perfect beach home! Located in a small, gated community just minutes from the beach. You can even catch the trolley to the beach right out front! Stunning home in mint condition. Tastefully furnished and done in nice beach tone colors. Upscale kitchen with stainless steel appliances and breakfast bar opens onto the dining/living area. Den could be 4th bedroom, just add a closet. Outside deck is perfect for grilling and enjoying the outdoors. The upstairs master suite is very spacious and sunlit. There is also a balcony off the master bedroom for private enjoyment. Guest bedrooms are all generously sized and have large windows for plenty of light. The laundry room is right off the bedrooms for ease of use.The Central Vac system will make clean up a breeze. The garage includes an additional room over top for storage, game room or even additional sleeping space, your call. It doesn't get any better than this!
Location
State DE
County Sussex
Area Baltimore Hundred (31001)
Zoning AR1
Rooms
Other Rooms Living Room, Dining Room, Primary Bedroom, Kitchen, Den, Laundry, Additional Bedroom
Interior
Interior Features Attic, Breakfast Area, Combination Kitchen/Living, Ceiling Fan(s), Skylight(s), Window Treatments
Hot Water Electric
Heating Forced Air, Heat Pump(s)
Cooling Central A/C, Heat Pump(s), Zoned
Flooring Carpet, Hardwood
Fireplaces Number 1
Equipment Central Vacuum, Dishwasher, Disposal, Dryer - Electric, Exhaust Fan, Icemaker, Refrigerator, Oven/Range - Electric, Washer, Water Heater
Furnishings Yes
Fireplace Y
Window Features Insulated,Screens
Appliance Central Vacuum, Dishwasher, Disposal, Dryer - Electric, Exhaust Fan, Icemaker, Refrigerator, Oven/Range - Electric, Washer, Water Heater
Heat Source Electric
Exterior
Exterior Feature Balcony, Deck(s), Porch(es)
Parking Features Garage Door Opener
Garage Spaces 1.0
Fence Partially
Utilities Available Cable TV Available
Amenities Available None
Water Access N
Roof Type Architectural Shingle
Accessibility None
Porch Balcony, Deck(s), Porch(es)
Total Parking Spaces 1
Garage Y
Building
Story 2
Foundation Block, Crawl Space
Sewer Public Sewer
Water Public
Architectural Style Coastal
Level or Stories 2
Additional Building Above Grade
New Construction N
Schools
School District Indian River
Others
HOA Fee Include Common Area Maintenance
Senior Community No
Tax ID 134-13.00-153.00-3
Ownership Condominium
Security Features Security Gate,Security System
Acceptable Financing Cash, Conventional
Listing Terms Cash, Conventional
Financing Cash,Conventional
Special Listing Condition Standard
Read Less

Bought with PAULA CASTIGLIONE • Jack Lingo - Rehoboth





