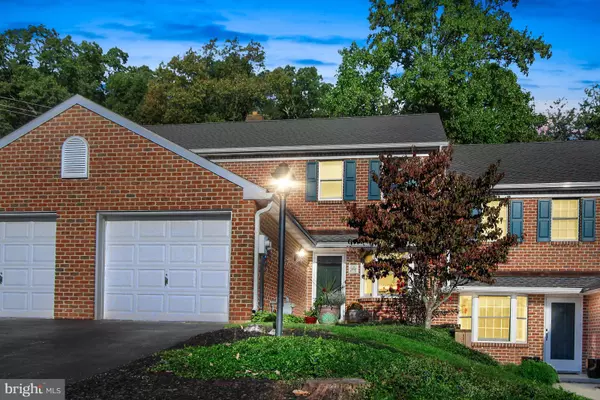For more information regarding the value of a property, please contact us for a free consultation.
275 WYNTRE BROOKE DR York, PA 17403
Want to know what your home might be worth? Contact us for a FREE valuation!

Our team is ready to help you sell your home for the highest possible price ASAP
Key Details
Sold Price $148,000
Property Type Condo
Sub Type Condo/Co-op
Listing Status Sold
Purchase Type For Sale
Square Footage 1,900 sqft
Price per Sqft $77
Subdivision Wyntre Brooke Condos
MLS Listing ID 1009925376
Sold Date 12/14/18
Style Other
Bedrooms 2
Full Baths 2
Half Baths 1
HOA Fees $160/mo
HOA Y/N Y
Abv Grd Liv Area 1,900
Originating Board BRIGHT
Year Built 1989
Annual Tax Amount $3,749
Tax Year 2018
Property Description
Delightful, spacious brick condo with open floor plan in desirable Wyntre Brooke neighborhood, nestled in the Dallastown School District... a steal at this price!!! Large bedrooms with separate private (full) bathrooms. Hardwood floors throughout first and second levels, ample storage including a cedar closet and convenient washer/dryer on 2nd floor. No basement means no hauling laundry up and down the stairs and no worries about basement flooding! Beautiful, rustic white cabinets surround comfortable eat-in kitchen with bay window and plenty of natural light. First floor office/den with expansive living room/dining room combo and access to quaint, privatized rear patio. Minutes from I-83, shopping, York Hospital and more. Low condo initiation fee of $500.
Location
State PA
County York
Area York Twp (15254)
Zoning RES
Rooms
Other Rooms Living Room, Dining Room, Primary Bedroom, Bedroom 2, Kitchen, Office
Interior
Interior Features Built-Ins, Ceiling Fan(s), Combination Dining/Living, Floor Plan - Open, Kitchen - Eat-In, Primary Bath(s), Walk-in Closet(s), Wood Floors, Other
Hot Water Natural Gas
Heating Heat Pump(s)
Cooling Central A/C
Flooring Hardwood, Laminated
Fireplaces Number 1
Fireplaces Type Brick, Gas/Propane
Equipment Oven/Range - Gas, Refrigerator, Dishwasher, Washer/Dryer Stacked
Appliance Oven/Range - Gas, Refrigerator, Dishwasher, Washer/Dryer Stacked
Heat Source Natural Gas, Electric
Laundry Upper Floor
Exterior
Exterior Feature Patio(s)
Parking Features Garage - Rear Entry, Garage Door Opener, Inside Access
Garage Spaces 3.0
Fence Privacy
Amenities Available Other
Water Access N
Roof Type Architectural Shingle
Accessibility Level Entry - Main
Porch Patio(s)
Attached Garage 1
Total Parking Spaces 3
Garage Y
Building
Story 2
Sewer Public Sewer
Water Public
Architectural Style Other
Level or Stories 2
Additional Building Above Grade, Below Grade
New Construction N
Schools
Elementary Schools Leaders Heights
Middle Schools Dallastown Area
High Schools Dallastown Area
School District Dallastown Area
Others
HOA Fee Include Snow Removal,Lawn Maintenance,Common Area Maintenance
Senior Community No
Tax ID 54-000-HI-0327-C0-C0007
Ownership Condominium
Acceptable Financing Cash, Conventional, FHA, VA
Listing Terms Cash, Conventional, FHA, VA
Financing Cash,Conventional,FHA,VA
Special Listing Condition Standard
Read Less

Bought with Michael J Wheeler • Berkshire Hathaway HomeServices Homesale Realty





