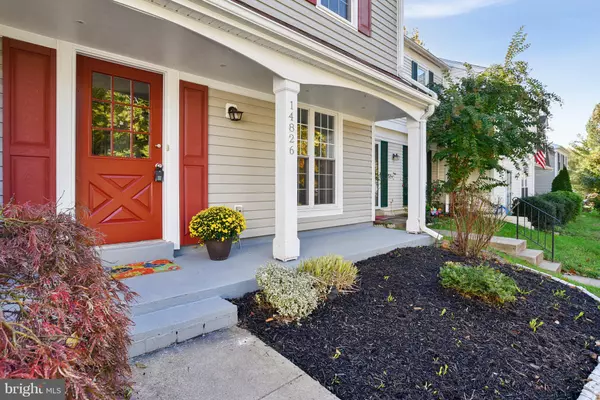For more information regarding the value of a property, please contact us for a free consultation.
14826 MILLICENT CT Centreville, VA 20120
Want to know what your home might be worth? Contact us for a FREE valuation!

Our team is ready to help you sell your home for the highest possible price ASAP
Key Details
Sold Price $310,000
Property Type Townhouse
Sub Type Interior Row/Townhouse
Listing Status Sold
Purchase Type For Sale
Square Footage 1,232 sqft
Price per Sqft $251
Subdivision London Town West
MLS Listing ID VAFX100368
Sold Date 12/07/18
Style Traditional
Bedrooms 3
Full Baths 1
Half Baths 1
HOA Fees $68/mo
HOA Y/N Y
Abv Grd Liv Area 1,232
Originating Board MRIS
Year Built 1983
Annual Tax Amount $263,980
Tax Year 2018
Lot Size 1,540 Sqft
Acres 0.04
Property Description
A MUST SEE ... Beautiful 2-level townhouse with inviting Front porch, Light & Bright with open floor plan, African Slate tiled kitchen, Granite counters, 3 generous bedrooms, updated bathrooms, slate patio, fenced yard, storage shed. Commuters dream, conveniently located to Routes 66, 28, 29 !
Location
State VA
County Fairfax
Zoning 180
Rooms
Other Rooms Living Room, Laundry
Interior
Interior Features Attic, Kitchen - Table Space, Dining Area, Kitchen - Eat-In, Window Treatments, Wood Floors, Floor Plan - Traditional
Hot Water Electric
Heating Forced Air
Cooling Central A/C
Equipment Cooktop, Dishwasher, Disposal, Dryer, Icemaker, Oven/Range - Electric, Refrigerator, Washer
Fireplace N
Window Features Insulated
Appliance Cooktop, Dishwasher, Disposal, Dryer, Icemaker, Oven/Range - Electric, Refrigerator, Washer
Heat Source Electric
Exterior
Exterior Feature Patio(s), Porch(es)
Parking On Site 2
Fence Rear
Amenities Available Basketball Courts, Bike Trail, Common Grounds, Jog/Walk Path, Tot Lots/Playground
Water Access N
Roof Type Composite
Accessibility None
Porch Patio(s), Porch(es)
Garage N
Building
Story 2
Sewer Public Septic, Public Sewer
Water Public
Architectural Style Traditional
Level or Stories 2
Additional Building Above Grade
Structure Type Dry Wall
New Construction N
Schools
High Schools Westfield
School District Fairfax County Public Schools
Others
HOA Fee Include Parking Fee,Road Maintenance,Trash
Senior Community No
Tax ID 54-3-13--395
Ownership Fee Simple
SqFt Source Assessor
Special Listing Condition Standard
Read Less

Bought with Christine Armintrout • RE/MAX Allegiance





