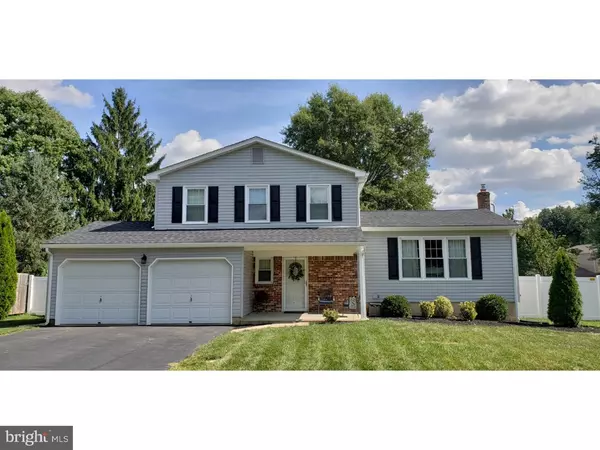For more information regarding the value of a property, please contact us for a free consultation.
14 DAVID DR Ewing, NJ 08638
Want to know what your home might be worth? Contact us for a FREE valuation!

Our team is ready to help you sell your home for the highest possible price ASAP
Key Details
Sold Price $289,900
Property Type Single Family Home
Sub Type Detached
Listing Status Sold
Purchase Type For Sale
Square Footage 1,721 sqft
Price per Sqft $168
Subdivision Briarcrest
MLS Listing ID 1002596552
Sold Date 12/06/18
Style Colonial
Bedrooms 3
Full Baths 1
Half Baths 1
HOA Y/N N
Abv Grd Liv Area 1,721
Originating Board TREND
Year Built 1980
Annual Tax Amount $7,363
Tax Year 2018
Lot Size 9,132 Sqft
Acres 0.21
Lot Dimensions 75X122
Property Description
*** OPEN HOUSE 9/9/18 SUNDAY 1-3PM *** The home you have been waiting for is now available in the sought after neighborhood of Briarcrest! Covered porch entry welcomes you into the foyer with deep double closet and updated half bath. Gorgeous hardwood floors through the Living Room with triple window, step down Dining Room and into the Kitchen where the Stainless Steel appliances with dark granite counters and mosaic tile backsplash add a striking contrast to the white cabinets. Enjoy freshly painted walls in today's neutral cool tones. New Pella sliding glass door with between the glass blinds in the family room, lead to new (2017)L-shaped paver patio and a level back yard which was fully fenced in 2017 with easy care PVC and a key locking gate. Upstairs you will find 3 bedrooms with neutral carpet, plenty of closet space and a recently renovated, tiled full bathroom. Laundry in the partial basement offers more storage space and there is a 2 car garage with inside access to the family room. New Roof 2017, New Siding 2017. Walk a few blocks thru the neighborhood and enjoy the playground facility at Antheil Elementary. Easy access to Interstate 95/295
Location
State NJ
County Mercer
Area Ewing Twp (21102)
Zoning R-2
Rooms
Other Rooms Living Room, Dining Room, Primary Bedroom, Bedroom 2, Kitchen, Family Room, Bedroom 1, Attic
Basement Partial
Interior
Interior Features Kitchen - Island, Kitchen - Eat-In
Hot Water Natural Gas
Heating Gas, Forced Air
Cooling Central A/C
Flooring Wood, Fully Carpeted, Tile/Brick
Equipment Oven - Wall, Dishwasher, Built-In Microwave
Fireplace N
Window Features Replacement
Appliance Oven - Wall, Dishwasher, Built-In Microwave
Heat Source Natural Gas
Laundry Basement
Exterior
Exterior Feature Patio(s), Porch(es)
Parking Features Inside Access
Garage Spaces 5.0
Fence Other
Utilities Available Cable TV
Water Access N
Roof Type Pitched,Shingle
Accessibility None
Porch Patio(s), Porch(es)
Attached Garage 2
Total Parking Spaces 5
Garage Y
Building
Lot Description Level, Front Yard, Rear Yard, SideYard(s)
Story 2
Sewer Public Sewer
Water Public
Architectural Style Colonial
Level or Stories 2
Additional Building Above Grade
New Construction N
Schools
Middle Schools Gilmore J Fisher
High Schools Ewing
School District Ewing Township Public Schools
Others
Senior Community No
Tax ID 02-00583-00016
Ownership Fee Simple
Read Less

Bought with Roxanne Gennari • Coldwell Banker Residential Brokerage-Princeton Jc





