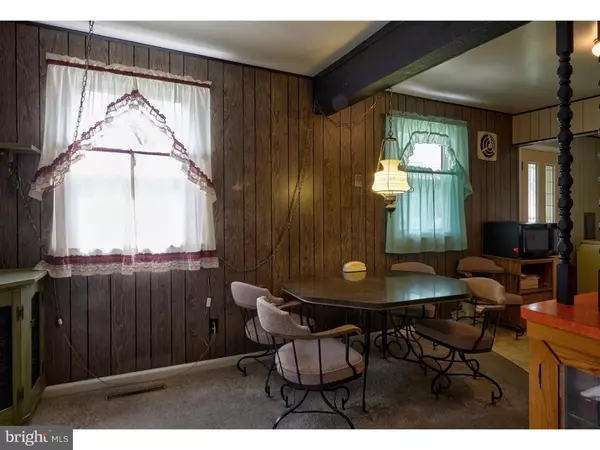For more information regarding the value of a property, please contact us for a free consultation.
50 HAMPSHIRE AVE Audubon, NJ 08106
Want to know what your home might be worth? Contact us for a FREE valuation!

Our team is ready to help you sell your home for the highest possible price ASAP
Key Details
Sold Price $175,000
Property Type Single Family Home
Sub Type Detached
Listing Status Sold
Purchase Type For Sale
Square Footage 1,512 sqft
Price per Sqft $115
Subdivision None Available
MLS Listing ID 1006658754
Sold Date 11/21/18
Style Ranch/Rambler
Bedrooms 3
Full Baths 1
HOA Y/N N
Abv Grd Liv Area 1,512
Originating Board TREND
Year Built 1954
Annual Tax Amount $7,680
Tax Year 2017
Lot Size 0.484 Acres
Acres 0.48
Lot Dimensions 62X340
Property Description
WELL MAINTAINED 3 BED 1 BATH BRICK RANCHER WITH FAMILY ROOM ADDITION featuring newer asphalt shingle roof, vinyl replacement window throughout(including 3 bay windows), hi efficiency heater, central air, tankless hot water heater, brick fireplace, great rear deck and huge back yard (330+ feet deep). New ceramic tile floor in bathroom, white tub and ceramic tub surround, pull down attic storage and much more. Property has some unique features like a conversation pit and built in end table. Convenient location near Audubon Lake, Green Wave Park and Audubon Crossing Shopping center. Kitchen is functional but needs some updating, priced $35,000 UNDER assessed value. To settle estate.
Location
State NJ
County Camden
Area Audubon Boro (20401)
Zoning RESID
Rooms
Other Rooms Living Room, Dining Room, Primary Bedroom, Bedroom 2, Kitchen, Family Room, Bedroom 1, Laundry, Other, Attic
Interior
Interior Features Ceiling Fan(s), Kitchen - Eat-In
Hot Water Natural Gas
Heating Gas, Forced Air, Energy Star Heating System
Cooling Central A/C
Flooring Fully Carpeted, Tile/Brick
Fireplaces Number 1
Fireplaces Type Brick, Non-Functioning
Equipment Built-In Range, Refrigerator
Fireplace Y
Window Features Bay/Bow,Energy Efficient,Replacement
Appliance Built-In Range, Refrigerator
Heat Source Natural Gas
Laundry Main Floor, Basement
Exterior
Exterior Feature Deck(s)
Garage Spaces 3.0
Utilities Available Cable TV
Water Access N
Roof Type Pitched,Shingle
Accessibility None
Porch Deck(s)
Total Parking Spaces 3
Garage N
Building
Lot Description Level, Open, Front Yard, Rear Yard, Subdivision Possible
Story 1
Foundation Brick/Mortar
Sewer Public Sewer
Water Public
Architectural Style Ranch/Rambler
Level or Stories 1
Additional Building Above Grade
New Construction N
Schools
Elementary Schools Haviland Avenue School
High Schools Audubon Jr-Sr
School District Audubon Public Schools
Others
Senior Community No
Tax ID 01-00149-00006
Ownership Fee Simple
Acceptable Financing Conventional, VA, FHA 203(b)
Listing Terms Conventional, VA, FHA 203(b)
Financing Conventional,VA,FHA 203(b)
Read Less

Bought with Lacey Flenard • Long & Foster Real Estate, Inc.





