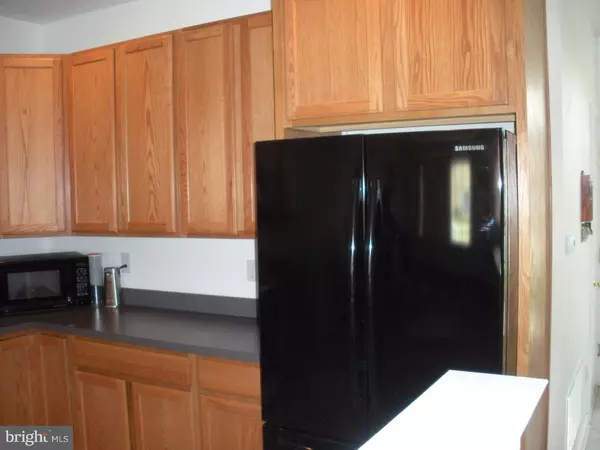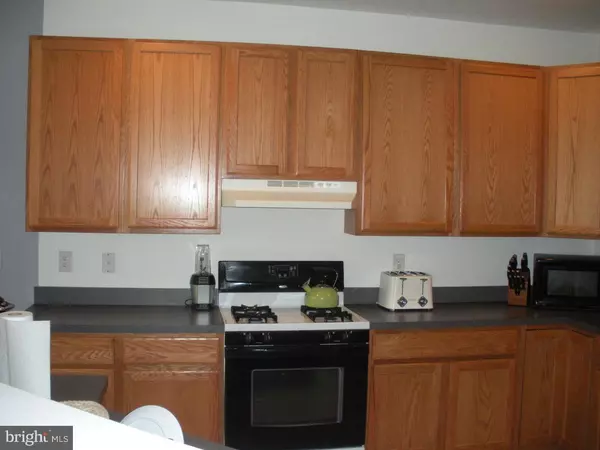For more information regarding the value of a property, please contact us for a free consultation.
75 SPRINGFIELD CIR Middletown, DE 19709
Want to know what your home might be worth? Contact us for a FREE valuation!

Our team is ready to help you sell your home for the highest possible price ASAP
Key Details
Sold Price $205,000
Property Type Townhouse
Sub Type Interior Row/Townhouse
Listing Status Sold
Purchase Type For Sale
Square Footage 1,650 sqft
Price per Sqft $124
Subdivision Willow Grove Mill
MLS Listing ID DENC101778
Sold Date 12/18/15
Style Colonial
Bedrooms 3
Full Baths 2
Half Baths 1
HOA Y/N N
Abv Grd Liv Area 1,650
Originating Board TREND
Year Built 2007
Annual Tax Amount $1,823
Tax Year 2015
Lot Size 3,049 Sqft
Acres 0.07
Property Description
Why wait for new construction when you can have this move in ready home? This 3 bdrm, 2.5 bath townhome has hardwood floors on the main level with the kitchen overlooking the living room/family room and you can see the back yard from the kitchen as well. The kitchen also has a large center island with great work space. The back yard is completely fenced as well. The master bedroom has a sitting area, a walk in closet, new carpeting and a private bathroom. The laundry room is on the second floor. The remaining two bedrooms are spacious and share the hall bath. There is a one car garage which is finished, painted and has a storage area. Come take a look and you won't be disappointed. Owner was just notified that a HOA is being formed but has no details yet.
Location
State DE
County New Castle
Area South Of The Canal (30907)
Zoning 23R-3
Rooms
Other Rooms Living Room, Dining Room, Primary Bedroom, Bedroom 2, Kitchen, Bedroom 1, Other
Interior
Interior Features Kitchen - Island
Hot Water Natural Gas
Heating Gas, Forced Air
Cooling Central A/C
Flooring Wood, Fully Carpeted
Equipment Dishwasher
Fireplace N
Appliance Dishwasher
Heat Source Natural Gas
Laundry Upper Floor
Exterior
Garage Spaces 3.0
Water Access N
Roof Type Shingle
Accessibility None
Attached Garage 1
Total Parking Spaces 3
Garage Y
Building
Story 2
Sewer Public Sewer
Water Public
Architectural Style Colonial
Level or Stories 2
Additional Building Above Grade
New Construction N
Schools
School District Appoquinimink
Others
Tax ID 23-034.00-402
Ownership Fee Simple
Acceptable Financing Conventional, VA, FHA 203(b), USDA
Listing Terms Conventional, VA, FHA 203(b), USDA
Financing Conventional,VA,FHA 203(b),USDA
Read Less

Bought with Darlene R. Morton • Paragon Realty, LLC





