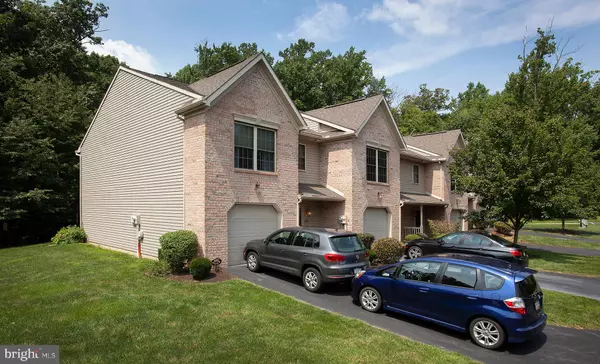For more information regarding the value of a property, please contact us for a free consultation.
423 PARK VIEW DR Harrisburg, PA 17110
Want to know what your home might be worth? Contact us for a FREE valuation!

Our team is ready to help you sell your home for the highest possible price ASAP
Key Details
Sold Price $165,000
Property Type Condo
Sub Type Condo/Co-op
Listing Status Sold
Purchase Type For Sale
Square Footage 1,560 sqft
Price per Sqft $105
Subdivision Park View At Waverly
MLS Listing ID 1002244518
Sold Date 10/18/18
Style Traditional
Bedrooms 3
Full Baths 2
Half Baths 1
Condo Fees $133/mo
HOA Y/N N
Abv Grd Liv Area 1,560
Originating Board BRIGHT
Year Built 2008
Annual Tax Amount $3,926
Tax Year 2018
Acres 0.22
Property Description
You'll LOVE this end-unit townhome, located in secluded Park View at Waverly! Don't let this sun-kissed home pass you by. An open floor plan allows family and guests to move easily around the space. Host dinner parties in the Dining Room with overflow entertaining space in the Living Room. Gather around the Breakfast Bar in the bright & cheerful Kitchen w/full pantry, recessed lighting and an abundance of counter space. Right off the Dining Room, you can step out to your private patio featuring a park-like setting backyard backing up to the woods, as you relax and listen to the nearby babbling creek, bird watch or wait for the whitetail deer to stop by for a visit. Upstairs, the well-sized Master Bedroom Suite offers a walk-in closet and a sophisticated in-suite Bathroom. Two other great-sized Bedrooms, a full hall Bathroom and 2nd Floor Laundry complete the upper level. You'll be impressed with the low-maintenance of this home, as lawn care and snow removal are included. Enjoy of all of the amenities of Susquehanna Township Living, including nearby walking paths, playgrounds, and recreational facilities. Call today to take a personal tour of this property!
Location
State PA
County Dauphin
Area Susquehanna Twp (14062)
Zoning RESIDENTIAL
Rooms
Other Rooms Living Room, Dining Room, Primary Bedroom, Bedroom 2, Kitchen, Bedroom 1, Laundry, Bathroom 1, Primary Bathroom, Half Bath
Interior
Interior Features Carpet, Ceiling Fan(s), Curved Staircase, Floor Plan - Open, Primary Bath(s), Pantry, Recessed Lighting, Stall Shower, Walk-in Closet(s), Window Treatments
Hot Water Electric
Heating Heat Pump(s)
Cooling Central A/C
Flooring Carpet, Vinyl
Equipment Built-In Microwave, Dishwasher, Dryer - Electric, Oven/Range - Electric, Refrigerator, Washer, Water Heater
Fireplace N
Appliance Built-In Microwave, Dishwasher, Dryer - Electric, Oven/Range - Electric, Refrigerator, Washer, Water Heater
Heat Source Electric
Laundry Upper Floor
Exterior
Parking Features Garage - Front Entry, Garage Door Opener
Garage Spaces 1.0
Water Access N
View Creek/Stream, Garden/Lawn, Trees/Woods
Roof Type Composite
Accessibility None
Attached Garage 1
Total Parking Spaces 1
Garage Y
Building
Story 2
Sewer Public Sewer
Water Public
Architectural Style Traditional
Level or Stories 2
Additional Building Above Grade, Below Grade
New Construction N
Schools
Elementary Schools Thomas W Holtzman Elementary School
Middle Schools Susquehanna Township
High Schools Susquehanna Township
School District Susquehanna Township
Others
HOA Fee Include Common Area Maintenance,Ext Bldg Maint,Lawn Maintenance,Snow Removal
Senior Community No
Tax ID 62-087-291-000-0000
Ownership Fee Simple
SqFt Source Assessor
Acceptable Financing Cash, Conventional, FHA, VA
Horse Property N
Listing Terms Cash, Conventional, FHA, VA
Financing Cash,Conventional,FHA,VA
Special Listing Condition Standard
Read Less

Bought with JEFF DANIELS • Joy Daniels Real Estate Group, Ltd





