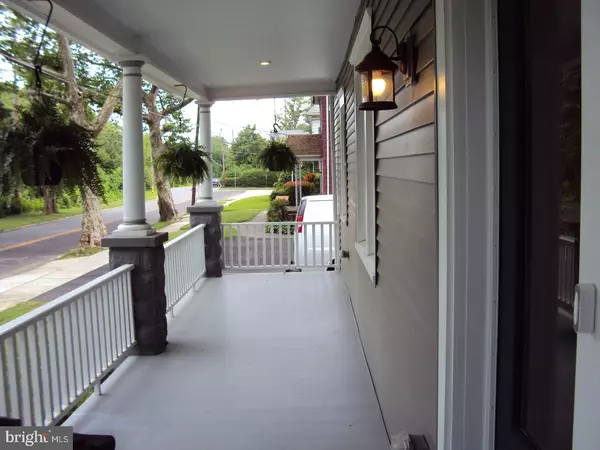For more information regarding the value of a property, please contact us for a free consultation.
234 W ATLANTIC AVE Audubon, NJ 08106
Want to know what your home might be worth? Contact us for a FREE valuation!

Our team is ready to help you sell your home for the highest possible price ASAP
Key Details
Sold Price $328,250
Property Type Single Family Home
Sub Type Detached
Listing Status Sold
Purchase Type For Sale
Square Footage 2,100 sqft
Price per Sqft $156
Subdivision None Available
MLS Listing ID 1001799020
Sold Date 09/28/18
Style Colonial
Bedrooms 4
Full Baths 2
Half Baths 1
HOA Y/N N
Abv Grd Liv Area 2,100
Originating Board TREND
Year Built 1920
Annual Tax Amount $8,365
Tax Year 2017
Lot Size 0.275 Acres
Acres 0.28
Lot Dimensions 80X150
Property Description
Beautifully updated two and a half story Colonial just listed in Audubon! So much is new, within the last 12 months, siding and all windows, 200 amp electric service, breaker box and wiring throughout, lower roofs, HVAC (dual zone gas), plumbing throughout, kitchen and bathrooms, hot water heater, french drain and sump pump, 18x12 patio out back, four car driveway, gas lines, ceiling fans and LED lighting. Just some of the amenities include a beautiful front porch, original front door, spacious foyer, gorgeous hardwood floors, formal living room overlooking the porch, spacious dining room, bright and sunny, remodeled eat-in-kitchen with new Samsung Stainless Double Door Refrigerator,Dishwasher,Five Burner Gas Range with stainless range hood,Granite counter tops,glass tile back splash, new cabinets and center island. Also on the first floor there is a spacious utility room with new half bath with porcelain heated floor and marble top vanity. Additionally there is a family room with vaulted ceiling and barn door. There is a grand staircase leading up to the second floor that includes hardwood floors,large hallway,full bathroom with heated marble floor.We have a master bedroom suite including four closets and hall leading to the master bath with two sinks,marble vanity top ,huge shower and porcelain heated floor.Also there are two additional bedrooms. On the third floor we have a spacious finished room (17x14) with new berber carpets, central air and heat, new windows and good sized closet, Could be used for a large office, additional family room or spacious bedroom. This gorgeous home is all located on a large 80x150 lot! So much is new in this home yet it has maintained it's original charm! A must see!!
Location
State NJ
County Camden
Area Audubon Boro (20401)
Zoning RES
Rooms
Other Rooms Living Room, Dining Room, Primary Bedroom, Bedroom 2, Bedroom 3, Kitchen, Family Room, Bedroom 1, Laundry, Other
Basement Full, Unfinished
Interior
Interior Features Primary Bath(s), Kitchen - Island, Ceiling Fan(s), Kitchen - Eat-In
Hot Water Natural Gas
Heating Gas, Forced Air
Cooling Central A/C
Flooring Wood, Fully Carpeted, Tile/Brick, Marble
Equipment Dishwasher, Disposal
Fireplace N
Appliance Dishwasher, Disposal
Heat Source Natural Gas
Laundry Main Floor
Exterior
Exterior Feature Patio(s), Porch(es)
Garage Spaces 3.0
Water Access N
Roof Type Pitched,Shingle
Accessibility None
Porch Patio(s), Porch(es)
Total Parking Spaces 3
Garage N
Building
Story 3+
Sewer Public Sewer
Water Public
Architectural Style Colonial
Level or Stories 3+
Additional Building Above Grade
Structure Type Cathedral Ceilings,9'+ Ceilings
New Construction N
Schools
High Schools Audubon Jr-Sr
School District Audubon Public Schools
Others
Senior Community No
Tax ID 01-00070-00011
Ownership Fee Simple
Acceptable Financing Conventional, VA, FHA 203(b)
Listing Terms Conventional, VA, FHA 203(b)
Financing Conventional,VA,FHA 203(b)
Read Less

Bought with Brian Belko • BHHS Fox & Roach-Washington-Gloucester





