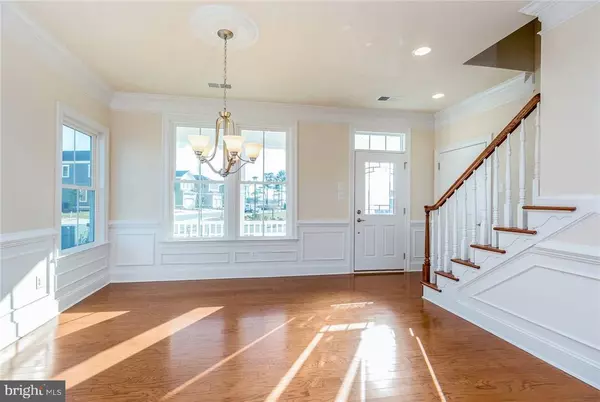For more information regarding the value of a property, please contact us for a free consultation.
30661 TOWER PLACE Selbyville, DE 19975
Want to know what your home might be worth? Contact us for a FREE valuation!

Our team is ready to help you sell your home for the highest possible price ASAP
Key Details
Sold Price $417,500
Property Type Townhouse
Sub Type End of Row/Townhouse
Listing Status Sold
Purchase Type For Sale
Square Footage 2,200 sqft
Price per Sqft $189
Subdivision The Overlook
MLS Listing ID 1001569572
Sold Date 09/28/18
Style Coastal
Bedrooms 3
Full Baths 2
Half Baths 1
HOA Fees $230/ann
HOA Y/N Y
Abv Grd Liv Area 2,200
Originating Board SCAOR
Year Built 2017
Lot Size 6,534 Sqft
Acres 0.15
Property Description
Immediate Occupancy Available! Brand New End Unit Villa with Water Views in The Overlook! This never lived in Cypress Point model features three bedrooms, 2.5 bathrooms, loft, morning room, double front porches, rear screen porch and paver patio, gourmet kitchen with upgraded cabinets, granite countertops and stainless appliances, hardwood flooring in all of the main living areas, exceptional details in the baths and many other designer features. Developed by Natelli Communities, The Overlooks offers low maintenance living, day marina and boat slips, private beach, pier for fishing and crabbing, kayak storage and launch area, zero entry walk in outdoor pool overlooking the bay, state of the art clubhouse with fitness center and community fire pit. 10 new trees to be installed by builder for backyard privacy!
Location
State DE
County Sussex
Area Baltimore Hundred (31001)
Zoning GENERAL RESIDENTIAL
Rooms
Other Rooms Dining Room, Primary Bedroom, Bedroom 2, Bedroom 3, Kitchen, Family Room, Sun/Florida Room, Loft, Screened Porch
Main Level Bedrooms 1
Interior
Interior Features Attic, Breakfast Area, Kitchen - Island, Entry Level Bedroom, Chair Railings, Combination Kitchen/Living, Crown Moldings, Kitchen - Gourmet, Primary Bath(s), Recessed Lighting, Walk-in Closet(s), Wood Floors
Hot Water Tankless
Heating Propane
Cooling Central A/C
Flooring Carpet, Hardwood, Tile/Brick
Equipment Cooktop, Dishwasher, Disposal, Microwave, Washer/Dryer Hookups Only, Water Heater - Tankless
Furnishings No
Fireplace N
Window Features Insulated,Screens
Appliance Cooktop, Dishwasher, Disposal, Microwave, Washer/Dryer Hookups Only, Water Heater - Tankless
Heat Source Bottled Gas/Propane
Exterior
Exterior Feature Porch(es), Screened, Patio(s)
Parking Features Garage Door Opener
Garage Spaces 1.0
Utilities Available Cable TV Available
Amenities Available Beach, Boat Dock/Slip, Cable, Community Center, Fitness Center, Jog/Walk Path, Marina/Marina Club, Pier/Dock, Pool - Outdoor, Swimming Pool, Water/Lake Privileges
Water Access Y
View Bay
Roof Type Architectural Shingle
Accessibility Other
Porch Porch(es), Screened, Patio(s)
Attached Garage 1
Total Parking Spaces 1
Garage Y
Building
Lot Description Cleared, Landscaping
Story 2
Foundation Slab
Sewer Public Hook/Up Avail
Water Private
Architectural Style Coastal
Level or Stories 2
Additional Building Above Grade
Structure Type Vaulted Ceilings
New Construction N
Schools
School District Indian River
Others
HOA Fee Include Lawn Maintenance
Senior Community No
Tax ID 533-20.00-113
Ownership Fee Simple
SqFt Source Estimated
Acceptable Financing Cash, Conventional
Listing Terms Cash, Conventional
Financing Cash,Conventional
Special Listing Condition Standard
Read Less

Bought with Tracy L. Zell • Condominium Realty LTD





