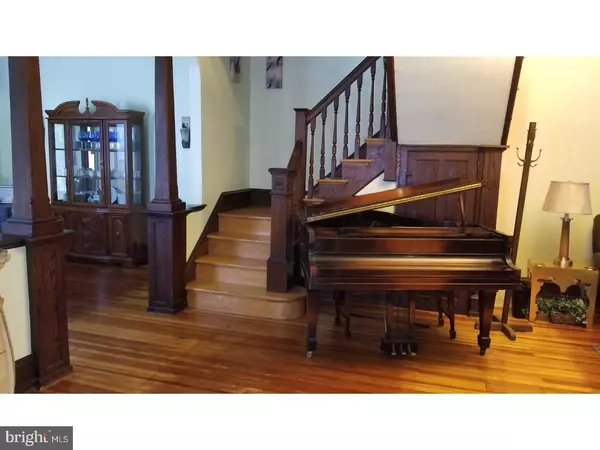For more information regarding the value of a property, please contact us for a free consultation.
535 N 64TH ST Philadelphia, PA 19151
Want to know what your home might be worth? Contact us for a FREE valuation!

Our team is ready to help you sell your home for the highest possible price ASAP
Key Details
Sold Price $210,000
Property Type Single Family Home
Sub Type Twin/Semi-Detached
Listing Status Sold
Purchase Type For Sale
Square Footage 1,390 sqft
Price per Sqft $151
Subdivision Haddington
MLS Listing ID 1002162760
Sold Date 09/17/18
Style Victorian
Bedrooms 3
Full Baths 1
Half Baths 1
HOA Y/N N
Abv Grd Liv Area 1,390
Originating Board TREND
Year Built 1925
Annual Tax Amount $1,726
Tax Year 2018
Lot Size 2,813 Sqft
Acres 0.06
Lot Dimensions 25X112
Property Description
Wow! Be the first to take this beautiful TWIN townhome in superb condition, with extravagant characteristics, off the market. This property is not going to last! Notice the details and architecture throughout that appeals to class and nostalgia. You'll enter into the cozy living room with a feature electric fireplace and built-in bookshelves. Move through to the formal dining room with plenty of space for large gatherings into a modern kitchen, updated with granite counter tops and stainless steel appliances. Next, find yourself in the spacious laundry room and powder room before moving out to the rear deck and spacious backyard. On your way upstairs, your original hardwood floors continue along your grand staircase and throughout the home. On the 2nd floor, enjoy a spacious parlor area that can be used as sitting area or generous 4th bedroom. Three other bedrooms one with a connected sitting area that can also be used as a bedroom. Continue down the hall to a unique bathroom with claw foot tub and authentic vintage features which embraces the entire culture of this home. The full basement is large with plenty of room for anything your heart desires. Your finishes can change this current mini gym into the ultimate playroom, man-cave, office, or secret hideaway. And, your overall location is great being in the heart of West Philadelphia! NEW central air and a unique dual heat system (forced air and radiant) is the crowning touch. This home is less than a 2 miles drive from ST Joseph University, City Ave, and Montgomery County. It is easily accessible and minutes away to endless amounts of shopping and dining as well as the Philadelphia College of Osteopathic Medicine, I-76, Route 1, as well as many train and bus routes. Six blocks from the Historic Cobbs Creek Park (with a 3 mile runners trail) and nearby ice skating rink is just minutes from UPENN, CHOP, Drexel and SEPTA routes to Center City and surrounding areas. Route 476 & I-95 not a problem. This property is a must have. Don't wait. Schedule your showing today!
Location
State PA
County Philadelphia
Area 19151 (19151)
Zoning RM1
Rooms
Other Rooms Living Room, Dining Room, Primary Bedroom, Bedroom 2, Bedroom 3, Kitchen, Family Room, Bedroom 1, Attic
Basement Full, Unfinished
Interior
Interior Features Ceiling Fan(s), Kitchen - Eat-In
Hot Water Natural Gas
Heating Gas, Electric, Forced Air, Radiator
Cooling Central A/C
Flooring Wood
Equipment Built-In Range, Dishwasher, Built-In Microwave
Fireplace N
Appliance Built-In Range, Dishwasher, Built-In Microwave
Heat Source Natural Gas, Electric
Laundry Main Floor
Exterior
Exterior Feature Deck(s), Porch(es)
Water Access N
Roof Type Flat
Accessibility None
Porch Deck(s), Porch(es)
Garage N
Building
Story 2
Foundation Stone
Sewer Public Sewer
Water Public
Architectural Style Victorian
Level or Stories 2
Additional Building Above Grade
Structure Type 9'+ Ceilings
New Construction N
Schools
School District The School District Of Philadelphia
Others
Pets Allowed Y
Senior Community No
Tax ID 343076500
Ownership Fee Simple
Security Features Security System
Acceptable Financing Conventional, VA, FHA 203(b), USDA
Listing Terms Conventional, VA, FHA 203(b), USDA
Financing Conventional,VA,FHA 203(b),USDA
Pets Allowed Case by Case Basis
Read Less

Bought with Tanairi Clavijo • Super Realty Group, LLC





