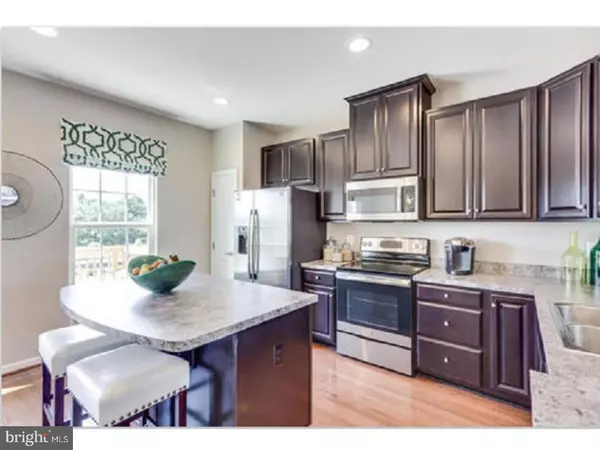For more information regarding the value of a property, please contact us for a free consultation.
7 MER WAY Dover, DE 19901
Want to know what your home might be worth? Contact us for a FREE valuation!

Our team is ready to help you sell your home for the highest possible price ASAP
Key Details
Sold Price $169,490
Property Type Single Family Home
Sub Type Twin/Semi-Detached
Listing Status Sold
Purchase Type For Sale
Square Footage 1,200 sqft
Price per Sqft $141
Subdivision Clearview Meadow
MLS Listing ID 1001548296
Sold Date 08/31/18
Style Traditional
Bedrooms 3
Full Baths 2
Half Baths 1
HOA Fees $41/ann
HOA Y/N Y
Abv Grd Liv Area 1,200
Originating Board TREND
Year Built 2018
Annual Tax Amount $1,200
Tax Year 2017
Lot Size 2,000 Sqft
Acres 0.04
Lot Dimensions 20 X 100
Property Description
Own a new twin home from DE's #1 homebuilder in a low-maintenance community for less than rent in the heart of Dover, minutes from Dover Air Force Base. This new community lets you live the way you want in a location you'll love, all at an amazing price. Meet neighbors on the community playground and walking trails. A pool and pool house are also planned, and you'll love the low-maintenance lifestyle. The homes are designed to make excellent use of living space, with three bedrooms and two baths in a light-filled, open design. You'll enjoy the simplicity of choosing from designer color schemes. Excellent value in a great location isn't easy to find. Call to receive updates, pricing & special savings. It's All Included ? The Campbell Designer Interior Package, Kitchen Island & 3 Piece Rough-In
Location
State DE
County Kent
Area Capital (30802)
Zoning RES
Rooms
Other Rooms Living Room, Dining Room, Primary Bedroom, Bedroom 2, Kitchen, Bedroom 1
Basement Full, Unfinished
Interior
Interior Features Primary Bath(s), Kitchen - Island, Kitchen - Eat-In
Hot Water Instant Hot Water
Heating Gas
Cooling Central A/C
Fireplace N
Heat Source Natural Gas
Laundry Upper Floor
Exterior
Water Access N
Roof Type Shingle
Accessibility None
Garage N
Building
Story 2
Foundation Concrete Perimeter
Sewer Public Sewer
Water Public
Architectural Style Traditional
Level or Stories 2
Additional Building Above Grade
New Construction Y
Schools
School District Capital
Others
Senior Community No
Ownership Fee Simple
Acceptable Financing Conventional, VA, FHA 203(b)
Listing Terms Conventional, VA, FHA 203(b)
Financing Conventional,VA,FHA 203(b)
Read Less

Bought with Non Subscribing Member • Non Member Office





