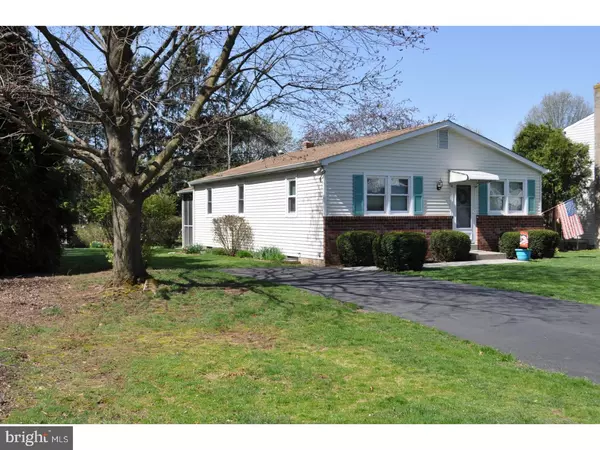For more information regarding the value of a property, please contact us for a free consultation.
1017 LAKE LN Pennsburg, PA 18073
Want to know what your home might be worth? Contact us for a FREE valuation!

Our team is ready to help you sell your home for the highest possible price ASAP
Key Details
Sold Price $210,000
Property Type Single Family Home
Sub Type Detached
Listing Status Sold
Purchase Type For Sale
Square Footage 1,120 sqft
Price per Sqft $187
Subdivision None Available
MLS Listing ID 1000473478
Sold Date 09/14/18
Style Ranch/Rambler
Bedrooms 3
Full Baths 1
HOA Y/N N
Abv Grd Liv Area 1,120
Originating Board TREND
Year Built 1975
Annual Tax Amount $3,823
Tax Year 2018
Lot Size 10,000 Sqft
Acres 0.23
Lot Dimensions 70
Property Description
Are you looking for that walk in and "You're Home!" feeling?? Well this is it! This meticulously kept gem is on a quiet street in the heart of the Upper Perkiomen Valley. This 3 bedroom ranch is easy living at its best?everything on one floor plus a full (39' x 26') basement ready for you to transform into a family room / game room or that man cave you've been wanting. The four season sun room is a great place to eat meals, stowaway to read a book or plan your garden for the large secluded backyard. A separate screened porch is a wonderful way to enjoy nature at its fullest while being under roof. The kitchen and full bath feature a solar tube skylights to illuminate and beautify. Washer / dryer hookups in the basement are also available on the main floor for that truly ? one floor / easy access way of living. To make this home even more perfect it in close proximity to close to shopping, schools, and parks including Green Lane Park / Walt Road access to fish and boat.
Location
State PA
County Montgomery
Area Pennsburg Boro (10615)
Zoning R2
Direction East
Rooms
Other Rooms Living Room, Dining Room, Primary Bedroom, Bedroom 2, Kitchen, Bedroom 1, Other, Attic
Basement Full, Unfinished, Drainage System
Interior
Interior Features Skylight(s), Ceiling Fan(s), Water Treat System, Kitchen - Eat-In
Hot Water Electric
Heating Oil, Forced Air
Cooling Central A/C
Flooring Wood, Tile/Brick
Equipment Built-In Range, Oven - Self Cleaning, Dishwasher, Built-In Microwave
Fireplace N
Window Features Replacement
Appliance Built-In Range, Oven - Self Cleaning, Dishwasher, Built-In Microwave
Heat Source Oil
Laundry Main Floor, Basement
Exterior
Exterior Feature Porch(es)
Garage Spaces 3.0
Utilities Available Cable TV
Water Access N
Roof Type Pitched,Shingle
Accessibility None
Porch Porch(es)
Total Parking Spaces 3
Garage N
Building
Lot Description Front Yard, Rear Yard, SideYard(s)
Story 1
Foundation Brick/Mortar
Sewer Public Sewer
Water Public
Architectural Style Ranch/Rambler
Level or Stories 1
Additional Building Above Grade
New Construction N
Schools
Middle Schools Upper Perkiomen
High Schools Upper Perkiomen
School District Upper Perkiomen
Others
Senior Community No
Tax ID 15-00-00787-008
Ownership Fee Simple
Acceptable Financing Conventional, VA, USDA
Listing Terms Conventional, VA, USDA
Financing Conventional,VA,USDA
Read Less

Bought with John J Poole Jr. • RE/MAX Centre Realtors





