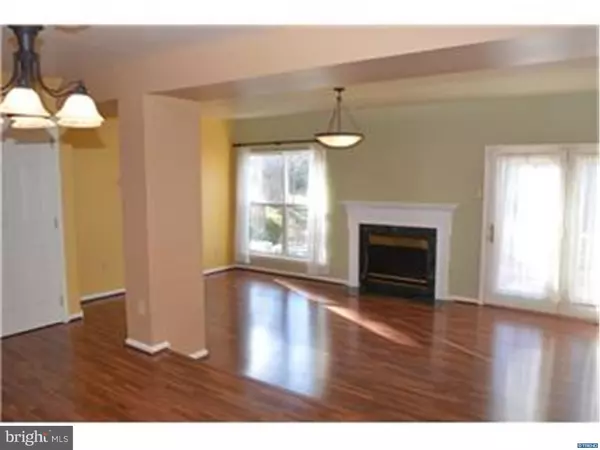For more information regarding the value of a property, please contact us for a free consultation.
10 ELLENDALE CT Bear, DE 19701
Want to know what your home might be worth? Contact us for a FREE valuation!

Our team is ready to help you sell your home for the highest possible price ASAP
Key Details
Sold Price $208,500
Property Type Townhouse
Sub Type Interior Row/Townhouse
Listing Status Sold
Purchase Type For Sale
Subdivision Village Of Becks Pond
MLS Listing ID 1002752838
Sold Date 02/11/16
Style Colonial
Bedrooms 3
Full Baths 2
Half Baths 1
HOA Fees $13/ann
HOA Y/N Y
Originating Board TREND
Year Built 1995
Annual Tax Amount $1,766
Tax Year 2015
Lot Size 3,485 Sqft
Acres 0.08
Lot Dimensions 22 X 158
Property Description
Welcome to this beautiful, well-maintained three-story townhome located on a picturesque cul-de-sac adjacent to Becks Pond. Stepping into the inviting, carefree entryway, you will immediately appreciate the many amenities this home has to offer. The spacious, eat-in kitchen boasts handsome cabinetry, stainless steel appliances, a double sink, a large pass-thru to the open dining room and direct access to the attached garage. The open, step-down living room has handsome laminate flooring, a large double window, and a nice gas fireplace with marble surround. In addition, French doors open to rear deck overlooking the backyard. A well-sized powder room off the foyer completes the main level. Upstairs, the master bedroom has ample closet space, boasting two double closets with custom sire shelving and an en suite bath with accent tiles, a large vanity, bath tub, and stall shower. A hall bathroom, laundry closet, and second bedroom with a walk-in closet put the finishing touches to the second level. Carpeted stairs under a skylight lead to the loft level with its open study or office with carpeting, large storage closet and rear facing window. Wait, there's more! This move-in charmer includes a spacious finished basement that can accommodate a variety of needs. Could 10 Ellendale Court be your new home?
Location
State DE
County New Castle
Area Newark/Glasgow (30905)
Zoning NCTH
Rooms
Other Rooms Living Room, Dining Room, Primary Bedroom, Bedroom 2, Kitchen, Family Room, Bedroom 1, Attic
Basement Full
Interior
Interior Features Primary Bath(s), Skylight(s), Kitchen - Eat-In
Hot Water Electric
Heating Gas, Forced Air
Cooling Central A/C
Flooring Fully Carpeted
Fireplaces Number 1
Fireplaces Type Gas/Propane
Equipment Built-In Range, Dishwasher, Disposal
Fireplace Y
Appliance Built-In Range, Dishwasher, Disposal
Heat Source Natural Gas
Laundry Upper Floor
Exterior
Exterior Feature Deck(s)
Parking Features Garage Door Opener
Garage Spaces 3.0
Water Access N
Roof Type Shingle
Accessibility None
Porch Deck(s)
Total Parking Spaces 3
Garage N
Building
Lot Description Cul-de-sac
Story 3+
Foundation Brick/Mortar
Sewer Public Sewer
Water Public
Architectural Style Colonial
Level or Stories 3+
New Construction N
Schools
Elementary Schools Keene
Middle Schools Gauger-Cobbs
High Schools Glasgow
School District Christina
Others
HOA Fee Include Common Area Maintenance,Snow Removal
Tax ID 11-019.30-011
Ownership Fee Simple
Security Features Security System
Read Less

Bought with David M Landon • Patterson-Schwartz-Newark





