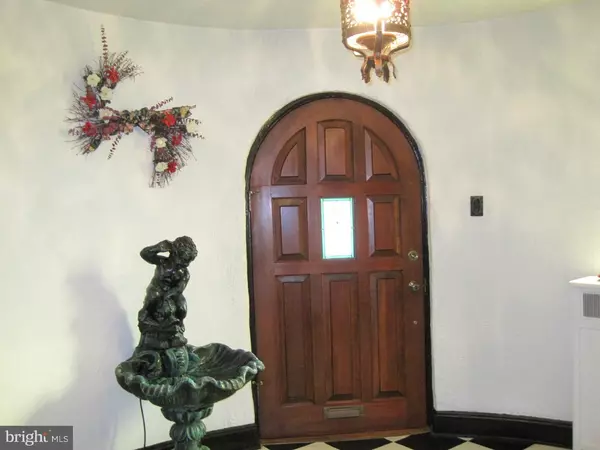For more information regarding the value of a property, please contact us for a free consultation.
645 CHILDS AVE Drexel Hill, PA 19026
Want to know what your home might be worth? Contact us for a FREE valuation!

Our team is ready to help you sell your home for the highest possible price ASAP
Key Details
Sold Price $220,000
Property Type Single Family Home
Sub Type Detached
Listing Status Sold
Purchase Type For Sale
Square Footage 2,992 sqft
Price per Sqft $73
Subdivision Drexel Hill
MLS Listing ID 1002724196
Sold Date 01/17/17
Style Tudor
Bedrooms 5
Full Baths 3
Half Baths 1
HOA Y/N N
Abv Grd Liv Area 2,992
Originating Board TREND
Year Built 1928
Annual Tax Amount $9,517
Tax Year 2016
Lot Size 7,100 Sqft
Acres 0.16
Lot Dimensions 70X121
Property Description
Amazing Design and Space. This home is truly Unique in Architecture...Live in your DREAM HOME. This home EXCEEDS ALL EXPECTATIONS in architectural amenities and timeless elegance. If your looking for a home that is One Of A Kind with Integrity and Character, this home is for you. This is the first time it has been offered for sale in over 50 years!! It has been lovingly maintained and updated by it's present owner...this home has it all!! Enter through a custom crafted mahogany front door into a large center hall with black & white tile, featuring a staircase with custom made black wrought iron hand rail.. To the right is an over sized living room with beautiful hardwood oak floors, featuring a real fireplace that is fitted with a gas insert and entrance to a stunning Sun Porch just waiting for your wicker furniture and plants. The Dining Room is very generous in size and also has beautiful hardwood oak floors. The Kitchen is a cook's delight...newer dishwasher, newer refrigerator and Newer stove with plenty of granite counter space and also an eating area accommodating a table and 6 chairs. Off the Kitchen there is a combination Laundry and Powder room with entrance to the lower level and a separate entrance to a large Family room with wall to wall closets for storage. This room could also be used as an In-home office, as it has a private entrance off the Private Driveway in the back. This room could easily accommodate a professional office. On the second level you will find the Master bedroom which is very large and an exquisite Master Bath that was just completed. There are 3 other good sized bedrooms on this level and another bathroom. On the third floor you will find another bedroom and bath, along with access to a large storage area. Many upgrades include: Newer Roof (including the sub-roof), all new Tilt Replacement Windows, New Master Bedroom Bath, New Gas Steam Heater, New carpeting in the Master Bedroom, All Waste Pipes have been Replaced as well as updated electrical system. Don't Miss This Very Special House on one of the most sought after streets in Drexel Hill.
Location
State PA
County Delaware
Area Upper Darby Twp (10416)
Zoning RES
Rooms
Other Rooms Living Room, Dining Room, Primary Bedroom, Bedroom 2, Bedroom 3, Kitchen, Family Room, Bedroom 1, Laundry, Other, Attic
Basement Full, Unfinished
Interior
Interior Features Primary Bath(s), Ceiling Fan(s), Stall Shower, Kitchen - Eat-In
Hot Water Natural Gas
Heating Gas, Steam
Cooling Wall Unit
Flooring Wood
Fireplaces Number 1
Fireplaces Type Stone
Fireplace Y
Heat Source Natural Gas, Other
Laundry Lower Floor
Exterior
Exterior Feature Porch(es)
Garage Spaces 3.0
Utilities Available Cable TV
Water Access N
Roof Type Shingle
Accessibility None
Porch Porch(es)
Total Parking Spaces 3
Garage N
Building
Lot Description Level, Front Yard, Rear Yard, SideYard(s)
Story 2
Foundation Stone
Sewer Public Sewer
Water Public
Architectural Style Tudor
Level or Stories 2
Additional Building Above Grade
New Construction N
Schools
High Schools Upper Darby Senior
School District Upper Darby
Others
Senior Community No
Tax ID 16-11-00815-00
Ownership Fee Simple
Acceptable Financing Conventional, VA, FHA 203(b)
Listing Terms Conventional, VA, FHA 203(b)
Financing Conventional,VA,FHA 203(b)
Read Less

Bought with Philip Winicov • RE/MAX Executive Realty





