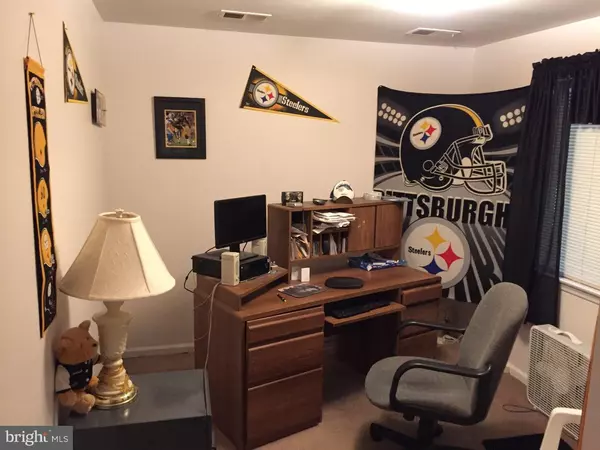For more information regarding the value of a property, please contact us for a free consultation.
10 ALLCORN CT Newark, DE 19711
Want to know what your home might be worth? Contact us for a FREE valuation!

Our team is ready to help you sell your home for the highest possible price ASAP
Key Details
Sold Price $225,000
Property Type Single Family Home
Sub Type Detached
Listing Status Sold
Purchase Type For Sale
Square Footage 2,250 sqft
Price per Sqft $100
Subdivision Deacons Walk
MLS Listing ID 1002715040
Sold Date 05/30/16
Style Colonial,Split Level
Bedrooms 4
Full Baths 1
Half Baths 1
HOA Y/N N
Abv Grd Liv Area 2,250
Originating Board TREND
Year Built 1972
Annual Tax Amount $2,080
Tax Year 2015
Lot Size 10,019 Sqft
Acres 0.23
Lot Dimensions 47X120
Property Description
Pike Creek at its finest! This beautifully appointed and expanded home has been renovated both inside and out. You will instantly notice the beautifully landscaped yard and large cul-de-sac location that instantly set this house apart from the rest in the neighborhood. As you enter the home you will notice true pride of home ownership. No expense was spared in quality materials from the new siding, new windows, new roof,updated kitchen, new bath etc. the list of upgrades to this home goes on and on and is extensive. The wonderful floor plan of this home flows from the spacious living and family room and dining area to the newer kitchen that has all the amenities the chef of the family will love. Enjoy your afternoons in the beautiful three season sun room overlooking the private fenced back yard perfect for the family that loves to entertain. Do not miss this wonderful opportunity to own a truly one of a kind home.
Location
State DE
County New Castle
Area Newark/Glasgow (30905)
Zoning NC6.5
Direction West
Rooms
Other Rooms Living Room, Dining Room, Primary Bedroom, Bedroom 2, Bedroom 3, Kitchen, Family Room, Bedroom 1, Laundry, Other
Basement Full
Interior
Hot Water Electric
Heating Oil, Forced Air
Cooling Central A/C
Fireplace N
Heat Source Oil
Laundry Lower Floor
Exterior
Garage Spaces 2.0
Water Access N
Accessibility None
Attached Garage 1
Total Parking Spaces 2
Garage Y
Building
Lot Description Cul-de-sac
Story Other
Sewer Public Sewer
Water Public
Architectural Style Colonial, Split Level
Level or Stories Other
Additional Building Above Grade
New Construction N
Schools
School District Christina
Others
Tax ID 08-042.10-145
Ownership Fee Simple
Acceptable Financing Conventional, VA, FHA 203(b)
Listing Terms Conventional, VA, FHA 203(b)
Financing Conventional,VA,FHA 203(b)
Read Less

Bought with Saeed Shakhshir • BHHS Fox & Roach - Hockessin





