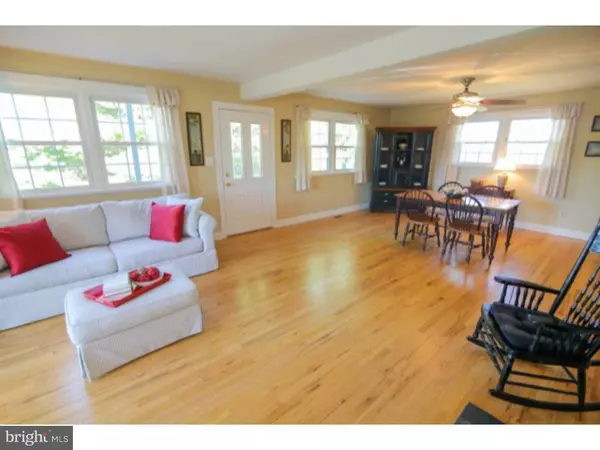For more information regarding the value of a property, please contact us for a free consultation.
2896 FOREST DR Coopersburg, PA 18036
Want to know what your home might be worth? Contact us for a FREE valuation!

Our team is ready to help you sell your home for the highest possible price ASAP
Key Details
Sold Price $325,000
Property Type Single Family Home
Sub Type Detached
Listing Status Sold
Purchase Type For Sale
Square Footage 2,360 sqft
Price per Sqft $137
Subdivision Forest Drive Terrace
MLS Listing ID 1002700020
Sold Date 02/08/16
Style Cape Cod
Bedrooms 3
Full Baths 2
HOA Y/N N
Abv Grd Liv Area 2,360
Originating Board TREND
Year Built 1969
Annual Tax Amount $5,036
Tax Year 2015
Lot Size 1.010 Acres
Acres 1.01
Lot Dimensions 100X443
Property Description
Welcome to 2896 Forest Drive, a contemporary cape cod style home situated on an acre lot offering stunning panoramic views of the beautiful countryside. The refinished hardwood floors welcome you to the open concept first floor, featuring a living room with Pellet Stove, a dining area and a kitchen featuring stainless steel appliances and center island. Two bedrooms and a remodeled bathroom complete the first floor. Upstairs is a spacious master bedroom suite, with a million dollar view, custom designed walk-in closet, newly remodeled bath and a study or potential 4th bedroom. The walk-out lower level includes a cozy family room with pellet stove, convenient laundry room, mud room area and a workshop. The awning covered deck overlooks the private back yard. The is a very special home and a unique offering in a fantastic Upper Saucon location.
Location
State PA
County Lehigh
Area Upper Saucon Twp (12322)
Zoning R-1
Rooms
Other Rooms Living Room, Dining Room, Primary Bedroom, Bedroom 2, Kitchen, Family Room, Bedroom 1, Laundry, Other
Basement Partial
Interior
Interior Features Kitchen - Eat-In
Hot Water Oil, S/W Changeover
Heating Oil
Cooling Central A/C
Fireplaces Number 2
Fireplace Y
Heat Source Oil
Laundry Lower Floor
Exterior
Garage Spaces 1.0
Water Access N
Accessibility None
Attached Garage 1
Total Parking Spaces 1
Garage Y
Building
Story 1.5
Sewer On Site Septic
Water Well
Architectural Style Cape Cod
Level or Stories 1.5
Additional Building Above Grade
New Construction N
Schools
School District Southern Lehigh
Others
Tax ID 643412467737-00001
Ownership Fee Simple
Read Less

Bought with Elizabeth Duga Hauck • RE/MAX Real Estate-Allentown





