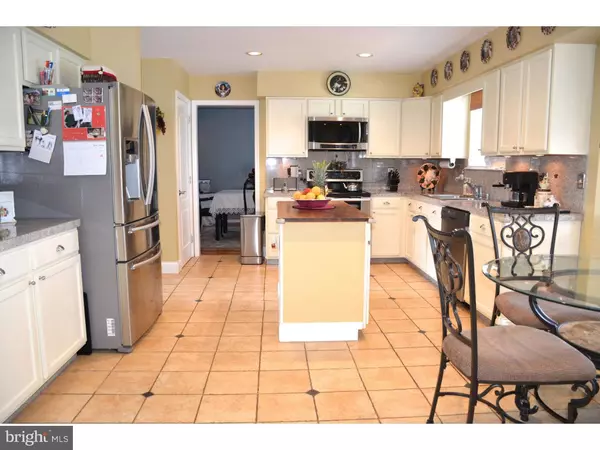For more information regarding the value of a property, please contact us for a free consultation.
189 ORLANDO DR Sicklerville, NJ 08081
Want to know what your home might be worth? Contact us for a FREE valuation!

Our team is ready to help you sell your home for the highest possible price ASAP
Key Details
Sold Price $298,000
Property Type Single Family Home
Sub Type Detached
Listing Status Sold
Purchase Type For Sale
Square Footage 2,162 sqft
Price per Sqft $137
Subdivision Arden Forest
MLS Listing ID 1002652838
Sold Date 10/14/15
Style Colonial
Bedrooms 4
Full Baths 2
Half Baths 1
HOA Y/N N
Abv Grd Liv Area 2,162
Originating Board TREND
Year Built 1998
Annual Tax Amount $7,713
Tax Year 2015
Lot Size 0.284 Acres
Acres 0.28
Lot Dimensions 75X165
Property Description
WELCOME TO PARADISE!! Definitely not a drive by! Absolutely stunning expanded Stratford model. Gorgeous OPEN Floor Plan. Gourmet eat-in kitchen w/ island, Counter-tops, Stainless Steel Appliances, Tile floor(perfect for entertaining), Family Room w/ Stone Gas Fireplace (for those cozy nights),Dramatic Entry Foyer w/ Tile Floors, HARDWOOD Floors in the Living, Dining & Family Room. Master Bedroom w/ Walk-In Closet, Master Bath w/ 2 separate sinks, Garden Tub & Stall Shower. Recessed Lighting, Office w/ Laminate floors, 3-4 bedrooms.. 20 X 11 LOFT which could be converted to another bedroom. 2.5 baths, Full FINISHED Basement w/ Game Room & THEATER Room. Ceiling Fans, Fenced yard w/beautiful IN-GROUND POOL(Liner 2012) Custom OUTDOOR KITCHEN, Huge DECK, PAVER PATIO, SHED & landscaping & more. Close to Shopping & Major Highways. If you like to Entertain then this is the house for you!! A definite must see!
Location
State NJ
County Camden
Area Winslow Twp (20436)
Zoning RL
Rooms
Other Rooms Living Room, Dining Room, Primary Bedroom, Bedroom 2, Bedroom 3, Kitchen, Family Room, Bedroom 1, Laundry, Other, Attic
Basement Full, Fully Finished
Interior
Interior Features Primary Bath(s), Kitchen - Island, Butlers Pantry, Ceiling Fan(s), Dining Area
Hot Water Natural Gas
Heating Gas, Forced Air
Cooling Central A/C
Flooring Wood, Fully Carpeted, Tile/Brick
Fireplaces Number 1
Fireplaces Type Stone, Gas/Propane
Equipment Dishwasher, Built-In Microwave
Fireplace Y
Appliance Dishwasher, Built-In Microwave
Heat Source Natural Gas
Laundry Main Floor
Exterior
Exterior Feature Deck(s), Patio(s)
Garage Spaces 5.0
Fence Other
Pool In Ground
Water Access N
Roof Type Pitched,Shingle
Accessibility None
Porch Deck(s), Patio(s)
Attached Garage 2
Total Parking Spaces 5
Garage Y
Building
Lot Description Level, Front Yard, Rear Yard, SideYard(s)
Story 2
Sewer Public Sewer
Water Public
Architectural Style Colonial
Level or Stories 2
Additional Building Above Grade
Structure Type Cathedral Ceilings
New Construction N
Schools
Middle Schools Winslow Township
High Schools Winslow Township
School District Winslow Township Public Schools
Others
Tax ID 36-00403 05-00004
Ownership Fee Simple
Security Features Security System
Acceptable Financing Conventional, VA, FHA 203(b)
Listing Terms Conventional, VA, FHA 203(b)
Financing Conventional,VA,FHA 203(b)
Read Less

Bought with Kelli A Ciancaglini • Weichert Realtors-Mullica Hill





