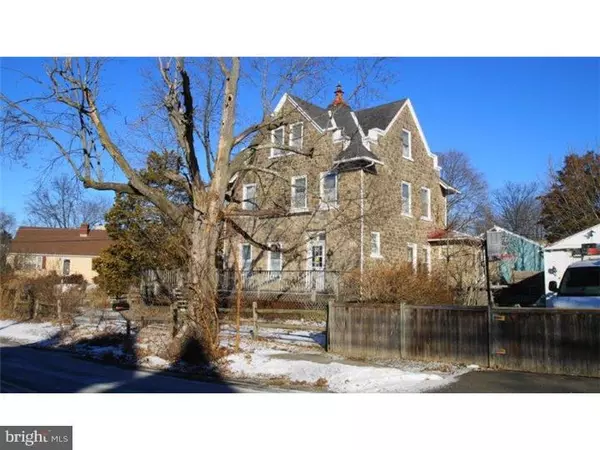For more information regarding the value of a property, please contact us for a free consultation.
401 HIGHLAND AVE Ambler, PA 19002
Want to know what your home might be worth? Contact us for a FREE valuation!

Our team is ready to help you sell your home for the highest possible price ASAP
Key Details
Sold Price $235,000
Property Type Single Family Home
Sub Type Detached
Listing Status Sold
Purchase Type For Sale
Square Footage 2,661 sqft
Price per Sqft $88
Subdivision None Available
MLS Listing ID 1002541042
Sold Date 10/23/15
Style Colonial
Bedrooms 5
Full Baths 1
Half Baths 1
HOA Y/N N
Abv Grd Liv Area 2,661
Originating Board TREND
Year Built 1900
Annual Tax Amount $7,240
Tax Year 2015
Lot Size 10,437 Sqft
Acres 0.24
Lot Dimensions 111
Property Description
Historic, stone 5 bedroom home with front porch one block from Trinity EpiscopalChurch. Second floor with 3 bedrooms and one bath. Third floor with 2 bedrooms. First floor with modern kitchen with granite countertops, living room. dining room and family room. Offer must be submitted to the listing agent. Contact listing agent for property details. After offer submission, it may take up to 7 days for offer decision. Communication will be sent to buyers with results & next steps for accepted offer. Bank of America, N.A. (the Bank) assoiates and/or Bank associates, household members, HTS business partners of the Bank, are prohibited from purchasing REO properties, either owned or serviced by the Bank, whether directly or indirectly.
Location
State PA
County Montgomery
Area Upper Dublin Twp (10654)
Zoning A
Rooms
Other Rooms Living Room, Dining Room, Primary Bedroom, Bedroom 2, Bedroom 3, Kitchen, Family Room, Bedroom 1, Other
Basement Full
Interior
Interior Features Kitchen - Eat-In
Hot Water Natural Gas
Heating Gas
Cooling Central A/C
Fireplace N
Heat Source Natural Gas
Laundry Main Floor
Exterior
Garage Spaces 2.0
Water Access N
Accessibility None
Total Parking Spaces 2
Garage Y
Building
Story 3+
Sewer Public Sewer
Water Public
Architectural Style Colonial
Level or Stories 3+
Additional Building Above Grade
New Construction N
Schools
School District Upper Dublin
Others
Tax ID 54-00-08377-002
Ownership Fee Simple
Special Listing Condition REO (Real Estate Owned)
Read Less

Bought with Andrew M Frank • Long & Foster Real Estate, Inc.





