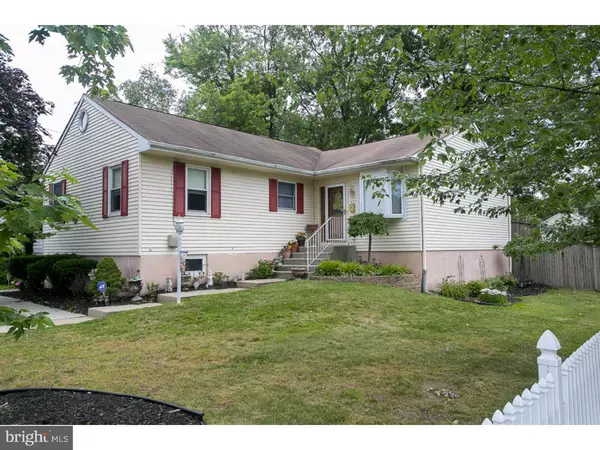For more information regarding the value of a property, please contact us for a free consultation.
52 N TERRACE AVE Maple Shade, NJ 08052
Want to know what your home might be worth? Contact us for a FREE valuation!

Our team is ready to help you sell your home for the highest possible price ASAP
Key Details
Sold Price $205,000
Property Type Single Family Home
Sub Type Detached
Listing Status Sold
Purchase Type For Sale
Square Footage 1,861 sqft
Price per Sqft $110
Subdivision None Available
MLS Listing ID 1002449530
Sold Date 09/02/16
Style Ranch/Rambler
Bedrooms 3
Full Baths 1
Half Baths 1
HOA Y/N N
Abv Grd Liv Area 1,861
Originating Board TREND
Year Built 1950
Annual Tax Amount $5,619
Tax Year 2015
Lot Size 10,650 Sqft
Acres 0.24
Lot Dimensions 71X150
Property Description
Home Sweet Home! You will fall in love with this meticulously maintained home on a quiet corner in Maple Shades' most desirable area. White picket vinyl fence and fabulous curb appeal say "welcome home". Enter through the custom front door onto the ceramic tile into the elegant foyer. With custom crown moldings and chair rail plus sunny bay window and leaded glass front door. French doors lead into the den/at home office. The formal dining room has laminate wood flooring, crown moldings, chair rail and sliding door to rear deck and yard. The remodeled kitchen features loads of white wood cabinets, floor to ceiling pantry, newer counter tops, laminate floors and updated appliances plus an eat in area. Adjacent to the kitchen you will find the first floor laundry and a side door to the rear yard. The first floor offer a master bedroom, two other bedrooms one with a private half bath, an updated full bath and a large (8'x10") walk in closet! The walk up attic could easily be finished into additional living space. The basement is accessed from the backyard and is part high crawl (about 6 feet high) and part basement for a great "man cave", play room or just great storage. Don't miss the great deck, concrete patio, custom Amish swing set/tree house and custom matching Amish shed as well as above ground pool in the fenced backyard. Plenty of room for entertaining and gardening!
Location
State NJ
County Burlington
Area Maple Shade Twp (20319)
Zoning RESID
Rooms
Other Rooms Living Room, Dining Room, Primary Bedroom, Bedroom 2, Kitchen, Family Room, Bedroom 1, Attic
Basement Full, Unfinished
Interior
Interior Features Butlers Pantry, Ceiling Fan(s), Attic/House Fan, Kitchen - Eat-In
Hot Water Natural Gas
Heating Gas
Cooling Central A/C
Flooring Wood, Fully Carpeted, Vinyl, Tile/Brick
Equipment Built-In Range, Dishwasher, Refrigerator, Disposal
Fireplace N
Window Features Replacement
Appliance Built-In Range, Dishwasher, Refrigerator, Disposal
Heat Source Natural Gas
Laundry Main Floor
Exterior
Exterior Feature Deck(s), Porch(es)
Garage Spaces 2.0
Fence Other
Pool Above Ground
Utilities Available Cable TV
Water Access N
Roof Type Pitched,Shingle
Accessibility None
Porch Deck(s), Porch(es)
Total Parking Spaces 2
Garage N
Building
Lot Description Corner, Front Yard, Rear Yard, SideYard(s)
Story 1
Sewer Public Sewer
Water Public
Architectural Style Ranch/Rambler
Level or Stories 1
Additional Building Above Grade
New Construction N
Schools
Middle Schools Ralph J. Steinhauer
High Schools Maple Shade
School District Maple Shade Township Public Schools
Others
Senior Community No
Tax ID 19-00065-00003
Ownership Fee Simple
Security Features Security System
Acceptable Financing Conventional, VA, FHA 203(b)
Listing Terms Conventional, VA, FHA 203(b)
Financing Conventional,VA,FHA 203(b)
Read Less

Bought with James Carnival • Weidel Realtors-Bordentown





