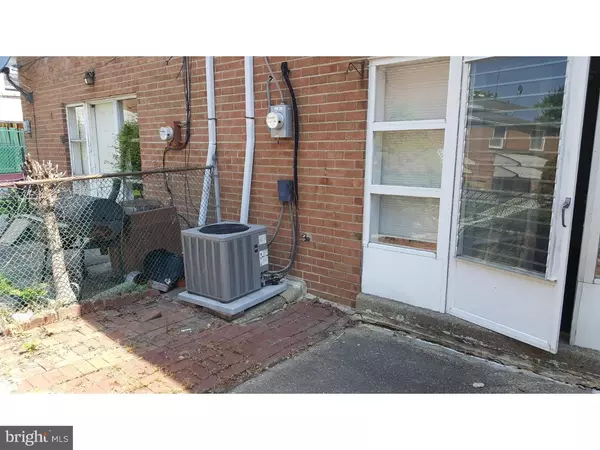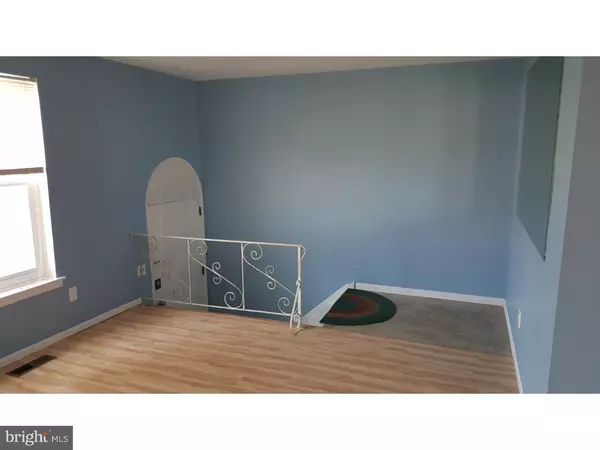For more information regarding the value of a property, please contact us for a free consultation.
7403 SANDPIPER PL Philadelphia, PA 19153
Want to know what your home might be worth? Contact us for a FREE valuation!

Our team is ready to help you sell your home for the highest possible price ASAP
Key Details
Sold Price $82,000
Property Type Townhouse
Sub Type Interior Row/Townhouse
Listing Status Sold
Purchase Type For Sale
Square Footage 840 sqft
Price per Sqft $97
Subdivision Penrose Park
MLS Listing ID 1002446460
Sold Date 10/12/16
Style Traditional
Bedrooms 2
Full Baths 1
Half Baths 1
HOA Y/N N
Abv Grd Liv Area 840
Originating Board TREND
Year Built 1920
Annual Tax Amount $992
Tax Year 2016
Lot Size 1,716 Sqft
Acres 0.04
Lot Dimensions 20X86
Property Description
Why rent when you can own for the same amount of money. Instead of paying the landlords mortgage het the benefits of having your own. This 2 Bedroom ranch is MOVE-IN ready. Engineered wood flooring throughout. Basement FR with separate additional Room & Laundry. Door to backyard and patio. All paint is fresh. Living Room opens up to a spacious Dining Room. Galley Kitchen is bright and inviting with Dishwasher. Main Bedroom features a generously large closet complete with easy access door panel. Minutes away from Auto Mall, Sports Complex, Downtown Center City & Philadelphia Airport!!! Easy access to all major highways for travel to New York, North Jersey, South Jersey, Delaware and public transportation!
Location
State PA
County Philadelphia
Area 19153 (19153)
Zoning RM1
Rooms
Other Rooms Living Room, Dining Room, Primary Bedroom, Kitchen, Bedroom 1, Laundry, Attic
Basement Partial
Interior
Interior Features Kitchen - Eat-In
Hot Water Natural Gas
Heating Gas, Forced Air
Cooling Central A/C
Flooring Wood
Fireplace N
Heat Source Natural Gas
Laundry Basement
Exterior
Exterior Feature Patio(s)
Parking Features Garage Door Opener
Garage Spaces 1.0
Water Access N
Accessibility None
Porch Patio(s)
Attached Garage 1
Total Parking Spaces 1
Garage Y
Building
Story 1
Sewer Public Sewer
Water Public
Architectural Style Traditional
Level or Stories 1
Additional Building Above Grade
New Construction N
Schools
Elementary Schools John M Patterson School
High Schools John Batram
School District The School District Of Philadelphia
Others
Senior Community No
Tax ID 406699200
Ownership Fee Simple
Acceptable Financing Conventional, VA, FHA 203(b)
Listing Terms Conventional, VA, FHA 203(b)
Financing Conventional,VA,FHA 203(b)
Read Less

Bought with Theresa A Pellegrino • Long & Foster Real Estate, Inc.





