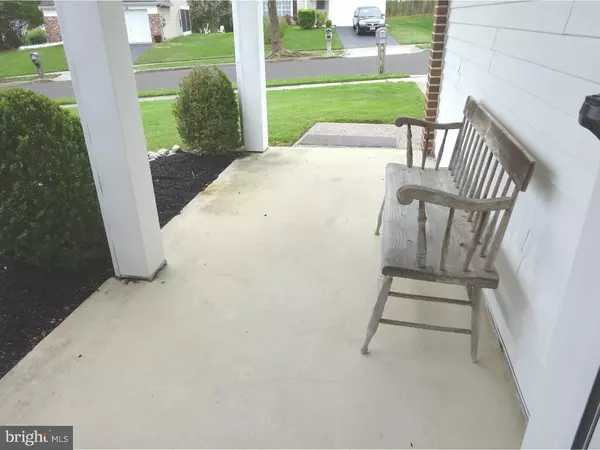For more information regarding the value of a property, please contact us for a free consultation.
127 GRAMERCY PL Southampton, NJ 08088
Want to know what your home might be worth? Contact us for a FREE valuation!

Our team is ready to help you sell your home for the highest possible price ASAP
Key Details
Sold Price $135,000
Property Type Single Family Home
Sub Type Detached
Listing Status Sold
Purchase Type For Sale
Square Footage 1,422 sqft
Price per Sqft $94
Subdivision Leisuretowne
MLS Listing ID 1002422648
Sold Date 07/20/16
Style Ranch/Rambler
Bedrooms 2
Full Baths 2
HOA Fees $75/mo
HOA Y/N Y
Abv Grd Liv Area 1,422
Originating Board TREND
Year Built 1986
Annual Tax Amount $3,262
Tax Year 2015
Lot Size 8,132 Sqft
Acres 0.19
Lot Dimensions 76X107
Property Description
Welcome to this charming home with great curb appeal and professional landscaping. The aggregate concrete driveway is handicap accessible to the Covered Front Porch without a step for convenience. The covered Front Porch will be enjoyable soon in the warmer weather. As you enter this delightful home notice the Hardwood Flooring throughout except for the Kitchen and Baths. There are warm touches of decorative molding around the windows and doorway. There's also charming wainscoting w/Chair Rail Molding in the Hall and Family Room. Once you're in this well maintained home you will be amazed at how spacious the rooms are. The Living Room w/Plantation Shutters adjoins the Dining Room which has a Solar Shade to control the cheerful sunlight. In the Kitchen, you will enjoy the taller upper cabinetry including the accented design on one of the upper cabinet doors. The Kitchen also includes a Glass Top Range, w/built - in Microwave, Refrigerator, Disposal, and, Corian countertops. The Dishwasher was removed, but, the connections are still in place. You will love using the convenient Peninsula w/extra storage and an Overhang Countertop for casual meals. The cozy Family Room is conveniently located by the Kitchen. The Patio is steps away. Won't those outdoor barbecues be wonderful? Shrubbery surrounding the Patio gives ultimate privacy. This delightful home has 2 comforatably sized Bedrooms. The Master Bedroom has a Private Master Bath w/Ceiling Tile installed in the Stall Shower and a Newer Commode. The Hall Bath has a Newer Commode, and, Newer Vanity Counter. The more costly items have been replaced such as a Newer Dimensional Roof, 2006, Newer A/C, 2007. The Washer/Dryer are Newer, 2010. Most windows have been replaced. The Kitchen Window will be replaced shortly. The Attic has been floored for light storage, there's also Newer pull down stairs. Be sure to place this "special" home on your Short List. LeisureTowne is such a fun place to live with all of it's amenities including over 50 Clubs, 3 Clubhouses, 2 Heated Pools, 2 Tennis Courts, Bocce, Shuffleboard, Parks, Lakes, a Bus for shopping/trips and 24/7 Security.
Location
State NJ
County Burlington
Area Southampton Twp (20333)
Zoning RDPL
Rooms
Other Rooms Living Room, Dining Room, Primary Bedroom, Kitchen, Family Room, Bedroom 1, Other, Attic
Interior
Interior Features Primary Bath(s), Stall Shower, Kitchen - Eat-In
Hot Water Electric
Heating Electric, Baseboard
Cooling Central A/C
Flooring Wood, Tile/Brick
Equipment Disposal
Fireplace N
Window Features Replacement
Appliance Disposal
Heat Source Electric
Laundry Main Floor
Exterior
Exterior Feature Patio(s), Porch(es)
Garage Spaces 2.0
Amenities Available Swimming Pool, Tennis Courts, Club House
Water Access N
Roof Type Pitched
Accessibility None
Porch Patio(s), Porch(es)
Attached Garage 1
Total Parking Spaces 2
Garage Y
Building
Lot Description Corner, Sloping
Story 1
Sewer Public Sewer
Water Public
Architectural Style Ranch/Rambler
Level or Stories 1
Additional Building Above Grade
New Construction N
Schools
School District Lenape Regional High
Others
HOA Fee Include Pool(s),Management,Bus Service,Alarm System
Senior Community Yes
Tax ID 33-02702 58-00051
Ownership Fee Simple
Pets Allowed Case by Case Basis
Read Less

Bought with Anne Marie Kieft • Alloway Associates Inc





