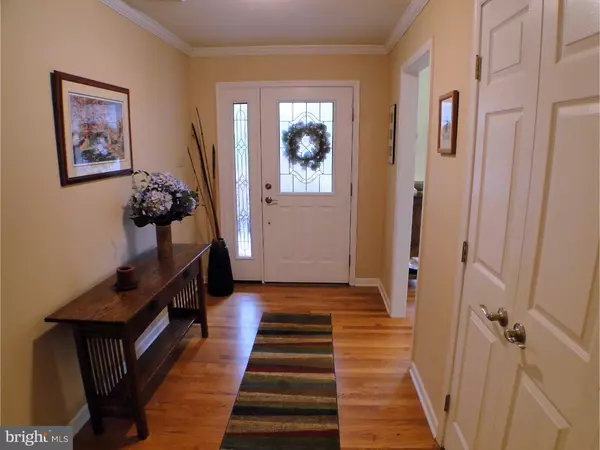For more information regarding the value of a property, please contact us for a free consultation.
1255 JAINE LN Chester Springs, PA 19425
Want to know what your home might be worth? Contact us for a FREE valuation!

Our team is ready to help you sell your home for the highest possible price ASAP
Key Details
Sold Price $425,000
Property Type Single Family Home
Sub Type Detached
Listing Status Sold
Purchase Type For Sale
Square Footage 2,810 sqft
Price per Sqft $151
Subdivision None Available
MLS Listing ID 1002421558
Sold Date 07/08/16
Style Ranch/Rambler
Bedrooms 4
Full Baths 2
Half Baths 1
HOA Y/N N
Abv Grd Liv Area 1,710
Originating Board TREND
Year Built 1999
Annual Tax Amount $7,014
Tax Year 2016
Lot Size 2.000 Acres
Acres 2.0
Lot Dimensions 250X365
Property Description
If you think "they don't build homes like that anymore", well, you haven't seen this one! This meticulously built home was created by the current homeowner using only the best materials and systems to create the most comfortable, efficient, and effective home possible. From the Superior Systems foundation to the in floor radiant heat powered by a high efficiency gas boiler with 4 zones, to a 21-SEER ultra high efficiency air conditioner, a towel warmer in the bathroom, this home has it ALL! Quality hardwood floors, ceramic tile, quality cabinets, plumbing fixtures, appliances, Argon gas filled vinyl-clad Anderson windows. Almost 3,000sq ft of living space including 3 bedrooms with a 4th currently used as a craft room, office space, huge family room, tons of storage, a 3 car oversized garage. If that's not all, a complete woodshop housed in a pole barn that can be used as a large shed or garage, complete with attic with stairs. I'm exhausted. You HAVE To come see this one! **Buyer is aware that any reference to the square footage of the premises, both real property (land) and improvements thereon, is approximate. If the square footage is of material concern to the buyer, it must be verified during the inspection period.
Location
State PA
County Chester
Area West Vincent Twp (10325)
Zoning R3
Direction South
Rooms
Other Rooms Living Room, Primary Bedroom, Bedroom 2, Bedroom 3, Kitchen, Family Room, Bedroom 1, Laundry, Other
Basement Full
Interior
Interior Features Primary Bath(s), Kitchen - Island, Butlers Pantry, Ceiling Fan(s), Stall Shower, Kitchen - Eat-In
Hot Water Propane
Heating Propane, Hot Water, Baseboard, Radiant, Zoned, Energy Star Heating System, Programmable Thermostat
Cooling Central A/C, Energy Star Cooling System
Flooring Wood, Fully Carpeted, Vinyl, Tile/Brick
Fireplaces Number 1
Fireplaces Type Gas/Propane
Fireplace Y
Window Features Energy Efficient
Heat Source Bottled Gas/Propane
Laundry Main Floor
Exterior
Exterior Feature Deck(s)
Garage Spaces 6.0
Utilities Available Cable TV
Water Access N
Roof Type Pitched,Shingle
Accessibility None
Porch Deck(s)
Attached Garage 3
Total Parking Spaces 6
Garage Y
Building
Lot Description Level, Open, Front Yard, Rear Yard
Story 1
Sewer On Site Septic
Water Well
Architectural Style Ranch/Rambler
Level or Stories 1
Additional Building Above Grade, Below Grade
Structure Type Cathedral Ceilings
New Construction N
Schools
High Schools Owen J Roberts
School District Owen J Roberts
Others
Senior Community No
Tax ID 25-03 -0112.0300
Ownership Fee Simple
Acceptable Financing Conventional, VA, FHA 203(b)
Listing Terms Conventional, VA, FHA 203(b)
Financing Conventional,VA,FHA 203(b)
Read Less

Bought with Theresa A Morrison • Long & Foster Real Estate, Inc.





