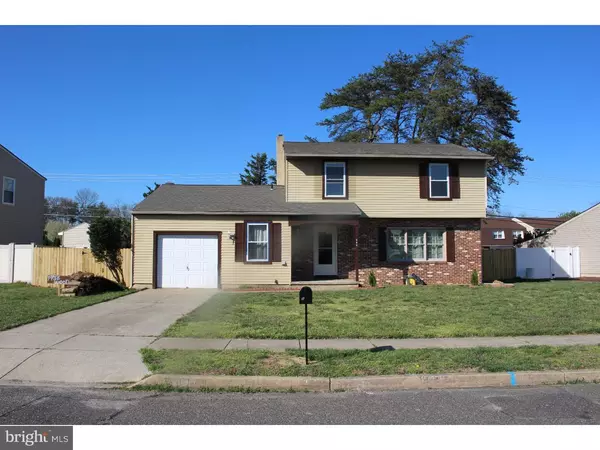For more information regarding the value of a property, please contact us for a free consultation.
544 SHERRY DR Runnemede, NJ 08078
Want to know what your home might be worth? Contact us for a FREE valuation!

Our team is ready to help you sell your home for the highest possible price ASAP
Key Details
Sold Price $199,000
Property Type Single Family Home
Sub Type Detached
Listing Status Sold
Purchase Type For Sale
Square Footage 1,820 sqft
Price per Sqft $109
Subdivision None Available
MLS Listing ID 1002411852
Sold Date 06/17/16
Style Colonial
Bedrooms 3
Full Baths 1
Half Baths 1
HOA Y/N N
Abv Grd Liv Area 1,820
Originating Board TREND
Year Built 1979
Annual Tax Amount $6,352
Tax Year 2015
Lot Size 10,019 Sqft
Acres 0.23
Lot Dimensions 92X108
Property Description
This completely renovated Three bedroom one and half bath Colonial home is located in a great development. Walk into this lovely home on brand new ceramic tiles that leads to Eat-IN Kitchen that has brand new Cherry-Oak cabinets, Brand new upgraded stainless steel appliances. Living room and dining room has brand new Hardwood floors. Family room has Brick Wood-Burning Fire place .Brand new FRONT LOAD Dryer and washer in Laundry room, Both Bathrooms has been renovated .Full unfinished Basement runs the entire length of the house. Brand new HVAC and central Air, Brand new windows through out the house. Entire house has been professionally painted .Brand new fence in the backyard. Just pack your bags and move in.
Location
State NJ
County Camden
Area Runnemede Boro (20430)
Zoning RESID
Rooms
Other Rooms Living Room, Dining Room, Primary Bedroom, Bedroom 2, Kitchen, Family Room, Bedroom 1, Attic
Basement Full, Unfinished
Interior
Interior Features Kitchen - Eat-In
Hot Water Natural Gas
Heating Gas, Forced Air
Cooling Central A/C
Flooring Wood, Fully Carpeted, Tile/Brick
Fireplaces Number 1
Fireplaces Type Brick
Fireplace Y
Heat Source Natural Gas
Laundry Main Floor
Exterior
Garage Spaces 1.0
Fence Other
Water Access N
Roof Type Shingle
Accessibility None
Total Parking Spaces 1
Garage N
Building
Lot Description Level, Front Yard, Rear Yard, SideYard(s)
Story 2
Foundation Brick/Mortar
Sewer Public Sewer
Water Public
Architectural Style Colonial
Level or Stories 2
Additional Building Above Grade
New Construction N
Schools
School District Black Horse Pike Regional Schools
Others
Senior Community No
Tax ID 30-00149 04-00007
Ownership Fee Simple
Acceptable Financing Conventional
Listing Terms Conventional
Financing Conventional
Read Less

Bought with Maria Shaw • KingsGate Realty LLC





