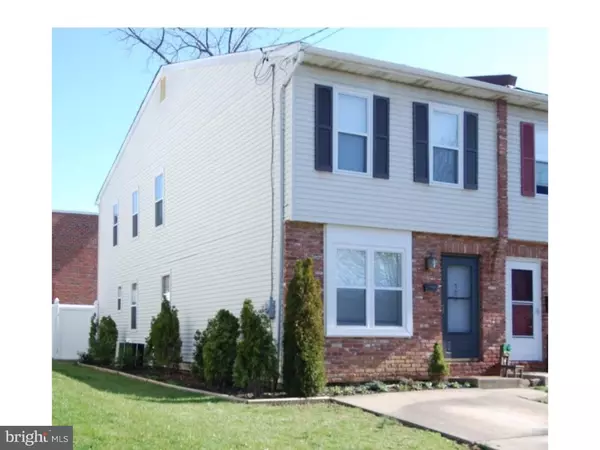For more information regarding the value of a property, please contact us for a free consultation.
729 STANWOOD ST Philadelphia, PA 19111
Want to know what your home might be worth? Contact us for a FREE valuation!

Our team is ready to help you sell your home for the highest possible price ASAP
Key Details
Sold Price $213,000
Property Type Single Family Home
Sub Type Twin/Semi-Detached
Listing Status Sold
Purchase Type For Sale
Square Footage 1,470 sqft
Price per Sqft $144
Subdivision Fox Chase
MLS Listing ID 1002400502
Sold Date 05/19/16
Style Traditional
Bedrooms 3
Full Baths 1
Half Baths 1
HOA Y/N N
Abv Grd Liv Area 1,470
Originating Board TREND
Year Built 1985
Annual Tax Amount $2,585
Tax Year 2016
Lot Size 2,500 Sqft
Acres 0.06
Lot Dimensions 25X100
Property Description
Move-in ready! This light and bright home has many updates. Freshly painted in neutral colors throughout with new carpeting upstairs and wood laminate on the first floor. Large eat-in kitchen with pantry and new stainless steel GE stove,dishwasher,built-in microwave, granite counter tops and new cabinets. Newer maintenance free vinyl fence encloses back yard. Energy efficient replacement windows and updated powder room and main bathroom. All interior doors have been replaced with 6 panel doors and overhead lighting was installed in the closets. Full basement with high ceilings that could be finished if desired. Walking distance to Fox Chase train station.
Location
State PA
County Philadelphia
Area 19111 (19111)
Zoning RSA3
Rooms
Other Rooms Living Room, Dining Room, Primary Bedroom, Bedroom 2, Kitchen, Bedroom 1, Attic
Basement Full, Unfinished
Interior
Interior Features Butlers Pantry, Ceiling Fan(s), Kitchen - Eat-In
Hot Water Natural Gas
Heating Gas, Forced Air
Cooling Central A/C
Flooring Fully Carpeted, Tile/Brick
Equipment Built-In Range, Dishwasher, Built-In Microwave
Fireplace N
Window Features Energy Efficient,Replacement
Appliance Built-In Range, Dishwasher, Built-In Microwave
Heat Source Natural Gas
Laundry Basement
Exterior
Garage Spaces 2.0
Fence Other
Utilities Available Cable TV
Water Access N
Accessibility None
Total Parking Spaces 2
Garage N
Building
Story 2
Sewer Public Sewer
Water Public
Architectural Style Traditional
Level or Stories 2
Additional Building Above Grade
New Construction N
Schools
School District The School District Of Philadelphia
Others
Senior Community No
Tax ID 631332503
Ownership Fee Simple
Read Less

Bought with Robert Hulmes • Weichert Realtors





