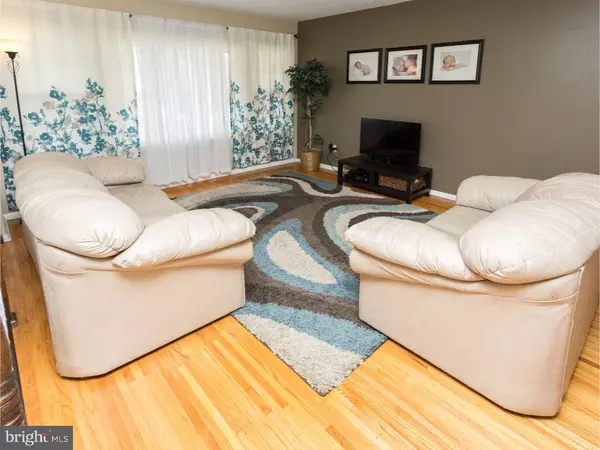For more information regarding the value of a property, please contact us for a free consultation.
26 RUTGERS DR Delran, NJ 08075
Want to know what your home might be worth? Contact us for a FREE valuation!

Our team is ready to help you sell your home for the highest possible price ASAP
Key Details
Sold Price $239,900
Property Type Single Family Home
Sub Type Detached
Listing Status Sold
Purchase Type For Sale
Square Footage 1,736 sqft
Price per Sqft $138
Subdivision Millside Heights
MLS Listing ID 1002400816
Sold Date 05/27/16
Style Colonial,Split Level
Bedrooms 4
Full Baths 1
Half Baths 1
HOA Y/N N
Abv Grd Liv Area 1,736
Originating Board TREND
Year Built 1964
Annual Tax Amount $7,802
Tax Year 2015
Lot Size 10,500 Sqft
Acres 0.24
Lot Dimensions 75X140
Property Description
Millside Heights in Delran not only offers... Parks, Playgrounds and Ball Fields... but it Delivers More Bang For The Buck far beyond any other subsection in town. This Outstanding Value Opportunity is situated on a Premium Lot that is enclosed with New White Vinyl Fencing. Whether you are relaxing on the patio, making Smores in the Fire Pit or simply basking in the tranquility....This location is simply the Best. The Home itself...speaks for itself. Just look at the pics and you'll see the Upgraded Kitchen with New Stainless Steel Appliance Package, Gleaming Hardwood Flooring, Updated Baths,Newer Mechanical Systems, Maintenance Free Exterior,New Concrete Driveway, Partial Basement... along with a Renovated Floor Plan offering an Open Concept, Earth Tone Paint Colors, Newer Lighting Fixtures and much much more. Add all this up and you'll find a growing desire to own this home today. Home Warranty Included for Peace of Mind.
Location
State NJ
County Burlington
Area Delran Twp (20310)
Zoning RESD
Rooms
Other Rooms Living Room, Dining Room, Primary Bedroom, Bedroom 2, Bedroom 3, Kitchen, Family Room, Bedroom 1, Laundry, Other, Attic
Basement Partial, Unfinished
Interior
Interior Features Primary Bath(s), Ceiling Fan(s), Kitchen - Eat-In
Hot Water Natural Gas
Heating Gas, Hot Water
Cooling Central A/C
Flooring Wood, Fully Carpeted, Tile/Brick
Fireplace N
Window Features Replacement
Heat Source Natural Gas
Laundry Basement
Exterior
Garage Spaces 3.0
Water Access N
Roof Type Pitched
Accessibility None
Total Parking Spaces 3
Garage N
Building
Lot Description Open, Rear Yard
Story Other
Foundation Brick/Mortar
Sewer Public Sewer
Water Public
Architectural Style Colonial, Split Level
Level or Stories Other
Additional Building Above Grade
New Construction N
Schools
Elementary Schools Millbridge
Middle Schools Delran
High Schools Delran
School District Delran Township Public Schools
Others
Senior Community No
Tax ID 10-00105-00011
Ownership Fee Simple
Acceptable Financing Conventional, VA, FHA 203(b)
Listing Terms Conventional, VA, FHA 203(b)
Financing Conventional,VA,FHA 203(b)
Read Less

Bought with Thomas J Piecara • Keller Williams Realty - Medford





