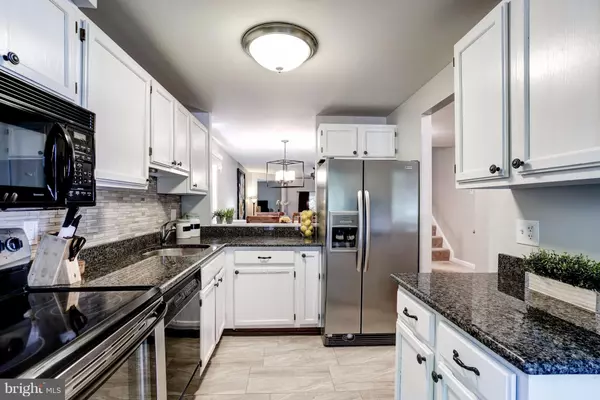For more information regarding the value of a property, please contact us for a free consultation.
1745 WHISPERHILL DR Reston, VA 20194
Want to know what your home might be worth? Contact us for a FREE valuation!

Our team is ready to help you sell your home for the highest possible price ASAP
Key Details
Sold Price $400,000
Property Type Townhouse
Sub Type End of Row/Townhouse
Listing Status Sold
Purchase Type For Sale
Square Footage 1,350 sqft
Price per Sqft $296
Subdivision None Available
MLS Listing ID 1002035314
Sold Date 08/22/18
Style Colonial
Bedrooms 3
Full Baths 2
Half Baths 1
HOA Fees $111/mo
HOA Y/N Y
Abv Grd Liv Area 1,080
Originating Board MRIS
Year Built 1985
Annual Tax Amount $3,958
Tax Year 2017
Lot Size 1,278 Sqft
Acres 0.03
Property Description
Beautiful, charming, sunny end unit townhome walking distance to Reston Town Center! Updated kitchen with granite counters & stainless appliances. Open dining & living. Stunning fenced in rear deck. Living room with wood burning fireplace. Lower level family room / guest suite or home office. Gracious Master w/window seat& two closets. Minutes from commuter routes & Town Center & Playground.
Location
State VA
County Fairfax
Zoning 372
Rooms
Other Rooms Living Room, Dining Room, Primary Bedroom, Bedroom 2, Kitchen, Family Room, Foyer
Basement Connecting Stairway, Fully Finished
Interior
Interior Features Breakfast Area, Kitchen - Gourmet, Dining Area, Kitchen - Eat-In, Primary Bath(s), Built-Ins, Upgraded Countertops, Wood Floors, Window Treatments, Floor Plan - Open
Hot Water Electric
Heating Heat Pump(s)
Cooling Ceiling Fan(s), Central A/C
Fireplaces Number 1
Fireplaces Type Fireplace - Glass Doors, Screen, Mantel(s)
Equipment Washer/Dryer Hookups Only
Fireplace Y
Appliance Washer/Dryer Hookups Only
Heat Source Electric
Exterior
Parking Features Garage - Front Entry
Parking On Site 1
Fence Board, Rear
Community Features Pets - Allowed, Parking
Amenities Available Common Grounds
Water Access N
View Trees/Woods
Accessibility None
Garage N
Building
Lot Description Cul-de-sac, Backs - Parkland, Landscaping
Story 3+
Sewer Public Sewer
Water Public
Architectural Style Colonial
Level or Stories 3+
Additional Building Above Grade, Below Grade
New Construction N
Schools
School District Fairfax County Public Schools
Others
Senior Community No
Tax ID 17-1-9-1A-33
Ownership Fee Simple
Special Listing Condition Standard
Read Less

Bought with Roberto R Roncales • RE/MAX Living





