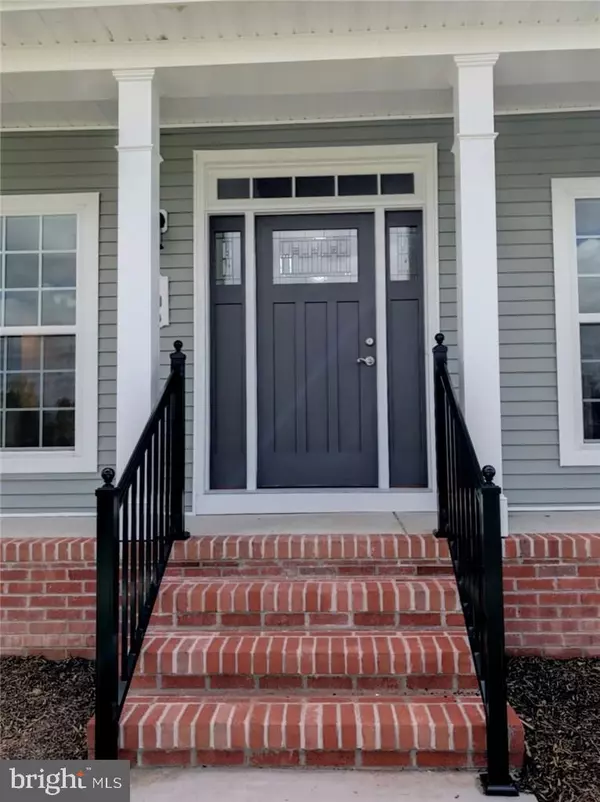For more information regarding the value of a property, please contact us for a free consultation.
104 FULHAM DR Milton, DE 19968
Want to know what your home might be worth? Contact us for a FREE valuation!

Our team is ready to help you sell your home for the highest possible price ASAP
Key Details
Sold Price $315,000
Property Type Condo
Sub Type Condo/Co-op
Listing Status Sold
Purchase Type For Sale
Square Footage 1,835 sqft
Price per Sqft $171
Subdivision Cannery Village
MLS Listing ID 1001571824
Sold Date 07/31/18
Style Other
Bedrooms 3
Full Baths 2
Half Baths 1
HOA Fees $114/ann
HOA Y/N Y
Abv Grd Liv Area 1,835
Originating Board SCAOR
Year Built 2018
Annual Tax Amount $2,100
Lot Size 3,920 Sqft
Acres 0.09
Property Description
PRICE DROP! QUICK DELIVERY FOR SALE in Cannery Village! A stunning 3 bedroom, 2.5 bathroom home with a first floor master, GARAGE, and unfinished basement! Enjoy one level living with an open concept kitchen, dining, and two-story living room with fireplace paired with a first floor mudroom and master! The kitchen is stacked with upgraded cabinets, granite counters, and high end slate appliances. Upstairs you?ll find two additional bedrooms, a bathroom, and loft. Complete with a full conditioned unfinished basement with 3 piece rough in for future bathroom. Home is in the desired neighborhood of Cannery Village featuring indoor pool, outdoor pool, fitness center, community center, sidewalks throughout, Dogfish Head Brewery, and walking distance to downtown Milton to enjoy coffee, restaurants, and shopping. Full list of upgrades available, call for more information! Home is complete.
Location
State DE
County Sussex
Area Broadkill Hundred (31003)
Zoning RESIDENTIAL
Rooms
Basement Sump Pump, Full, Unfinished
Main Level Bedrooms 1
Interior
Interior Features Attic, Breakfast Area
Hot Water Propane, Tankless
Heating Propane
Cooling Central A/C
Flooring Carpet, Tile/Brick, Vinyl
Fireplaces Number 1
Fireplaces Type Gas/Propane
Equipment Dishwasher, Icemaker, Refrigerator, Microwave, Oven/Range - Gas, Washer/Dryer Hookups Only, Water Heater, Water Heater - Tankless
Furnishings No
Fireplace Y
Appliance Dishwasher, Icemaker, Refrigerator, Microwave, Oven/Range - Gas, Washer/Dryer Hookups Only, Water Heater, Water Heater - Tankless
Heat Source Bottled Gas/Propane
Exterior
Exterior Feature Porch(es)
Parking Features Garage - Rear Entry
Garage Spaces 1.0
Utilities Available Cable TV Available
Amenities Available Community Center, Fitness Center, Swimming Pool, Pool - Outdoor
Water Access N
Roof Type Architectural Shingle
Accessibility None
Porch Porch(es)
Attached Garage 1
Total Parking Spaces 1
Garage Y
Building
Story 2
Foundation Block
Sewer Public Sewer
Water Public
Architectural Style Other
Level or Stories 2
Additional Building Above Grade
New Construction Y
Schools
School District Cape Henlopen
Others
HOA Fee Include Pool(s)
Senior Community No
Tax ID 235-20.00-912.00
Ownership Fee Simple
SqFt Source Estimated
Acceptable Financing Cash, Conventional, FHA, VA
Listing Terms Cash, Conventional, FHA, VA
Financing Cash,Conventional,FHA,VA
Special Listing Condition Standard
Read Less

Bought with Dustin Oldfather • Monument Sotheby's International Realty





