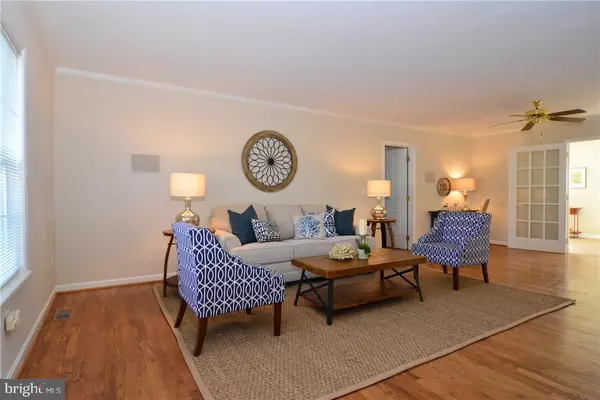For more information regarding the value of a property, please contact us for a free consultation.
103 S NEWPORT WAY Dagsboro, DE 19939
Want to know what your home might be worth? Contact us for a FREE valuation!

Our team is ready to help you sell your home for the highest possible price ASAP
Key Details
Sold Price $300,000
Property Type Single Family Home
Sub Type Detached
Listing Status Sold
Purchase Type For Sale
Square Footage 3,531 sqft
Price per Sqft $84
Subdivision Bethany Forest
MLS Listing ID 1001569902
Sold Date 08/17/18
Style Salt Box,Contemporary
Bedrooms 4
Full Baths 3
Half Baths 1
HOA Fees $41/ann
HOA Y/N Y
Abv Grd Liv Area 3,531
Originating Board SCAOR
Year Built 1994
Lot Size 0.450 Acres
Acres 0.45
Property Description
Like to Entertain? Need Room for the Entire Gang? Look No Further! Beautiful 4 Bedroom Home with Fantastic Entertaining Space in Bethany Forest. This Home Features Spacious Rooms with Gorgeous Hardwood and Tile Throughout! The First Floor Features a Eat In Kitchen with Tiled Counters, Living Room that Leads to a Sitting Room with Custom Built in Shelves, and onto a Bright Sunroom. There is a Family Room with Vaulted Ceilings, Skylights and a Gas Fireplace. Off of the Family Room is another Spacious Room Filled with Light that has Direct Access to the Rear Deck. There are 2 Separate Second Floor Areas, The Main Second Floor Includes 2 Guest Bedrooms both with Vanities and Sinks, and a Full Bathroom and a Private Guest Retreat with a Spacious Room and Full Bathroom. Bethany Forest Offers a Community Pool and Tennis with a Low HOA fee of Only $500 Per Year. Bethany Forest is Located Just West of Bethany Beach with Easy Back Roads Access to the Beach, Shopping and Dining!
Location
State DE
County Sussex
Area Baltimore Hundred (31001)
Zoning A/R
Rooms
Main Level Bedrooms 1
Interior
Interior Features Attic, Breakfast Area, Kitchen - Eat-In, Kitchen - Island, Entry Level Bedroom, Ceiling Fan(s), WhirlPool/HotTub, Window Treatments
Hot Water Propane
Heating Forced Air, Propane, Heat Pump(s)
Cooling Central A/C
Flooring Carpet, Hardwood, Tile/Brick
Fireplaces Number 1
Fireplaces Type Gas/Propane
Equipment Dishwasher, Disposal, Dryer - Electric, Icemaker, Refrigerator, Microwave, Oven/Range - Electric, Oven - Self Cleaning, Range Hood, Washer, Water Heater
Furnishings No
Fireplace Y
Window Features Screens
Appliance Dishwasher, Disposal, Dryer - Electric, Icemaker, Refrigerator, Microwave, Oven/Range - Electric, Oven - Self Cleaning, Range Hood, Washer, Water Heater
Heat Source Bottled Gas/Propane
Exterior
Exterior Feature Deck(s), Patio(s), Porch(es)
Parking Features Garage Door Opener
Garage Spaces 2.0
Pool Other
Utilities Available Cable TV Available
Amenities Available Pool - Outdoor, Swimming Pool
Water Access N
View Trees/Woods
Roof Type Architectural Shingle
Accessibility 2+ Access Exits
Porch Deck(s), Patio(s), Porch(es)
Attached Garage 2
Total Parking Spaces 2
Garage Y
Building
Lot Description Landscaping, Partly Wooded
Story 2
Foundation Block, Crawl Space
Sewer Mound System
Water Public, Well
Architectural Style Salt Box, Contemporary
Level or Stories 2
Additional Building Above Grade
Structure Type Vaulted Ceilings
New Construction N
Schools
School District Indian River
Others
Senior Community No
Tax ID 134-08.00-455.00
Ownership Fee Simple
SqFt Source Estimated
Security Features Security System
Acceptable Financing Cash, Conventional
Listing Terms Cash, Conventional
Financing Cash,Conventional
Special Listing Condition Standard
Read Less

Bought with T. EDWARD ROHE • Keller Williams Realty





