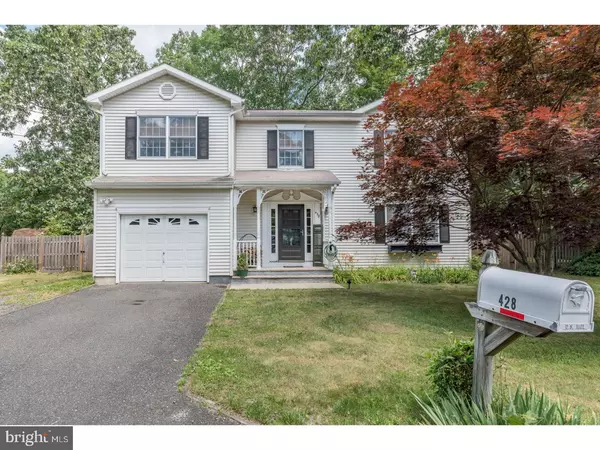For more information regarding the value of a property, please contact us for a free consultation.
428 PARDEE BLVD Browns Mills, NJ 08015
Want to know what your home might be worth? Contact us for a FREE valuation!

Our team is ready to help you sell your home for the highest possible price ASAP
Key Details
Sold Price $236,900
Property Type Single Family Home
Sub Type Detached
Listing Status Sold
Purchase Type For Sale
Square Footage 2,200 sqft
Price per Sqft $107
Subdivision Browns Mills
MLS Listing ID 1001961366
Sold Date 08/10/18
Style Colonial
Bedrooms 4
Full Baths 2
Half Baths 1
HOA Y/N N
Abv Grd Liv Area 2,200
Originating Board TREND
Year Built 1998
Annual Tax Amount $4,993
Tax Year 2017
Lot Size 2,200 Sqft
Acres 0.6
Lot Dimensions 130X200
Property Description
This spacious 2 story colonial home has features you do not want to pass up! Enter into an open foyer with tile flooring that shines! Build a fire in your wood burning fireplace, surrounded by a custom mantle in the formal living room. Polished hard wood floors here extend to the formal dinging room that features gorgeous rustic light fixtures. An arched doorway leads to the open and airy EIK. Eccentric tile back splash accents the oak cabinets throughout. Savor meals, and outdoor views through the bay windows in the dining nook of the kitchen. The FR offers sliding doors that lead to the rear deck, overlooking the picturesque scenery that the fully fenced backyard offers. A half bath, and laundry room, make up the remainder of the first level. Upstairs, 3 spacious bedrooms and 1 full bath. Also featured here, the master suite, with beautiful vaulted ceilings, and stunning en suite bath and WIC. If you love the outdoors, you will surely enjoy the yard of this home. Enormous, and on going, there is plenty of space to enjoy and entertain! 3 sheds to store your outdoor equipment, 7 zone sprinkler, new gutter guards and more! This move in ready home has a lot of character you will surely admire.
Location
State NJ
County Burlington
Area Pemberton Twp (20329)
Zoning RESID
Rooms
Other Rooms Living Room, Dining Room, Primary Bedroom, Bedroom 2, Bedroom 3, Kitchen, Family Room, Bedroom 1, Attic
Interior
Interior Features Primary Bath(s), Butlers Pantry, Ceiling Fan(s), Kitchen - Eat-In
Hot Water Natural Gas
Heating Gas, Forced Air
Cooling Central A/C
Flooring Wood, Fully Carpeted, Tile/Brick
Fireplaces Number 1
Equipment Built-In Range, Dishwasher, Built-In Microwave
Fireplace Y
Window Features Bay/Bow
Appliance Built-In Range, Dishwasher, Built-In Microwave
Heat Source Natural Gas
Laundry Main Floor
Exterior
Exterior Feature Deck(s), Patio(s)
Parking Features Inside Access
Garage Spaces 4.0
Fence Other
Water Access N
Roof Type Shingle
Accessibility None
Porch Deck(s), Patio(s)
Attached Garage 1
Total Parking Spaces 4
Garage Y
Building
Lot Description Open, Rear Yard
Story 2
Sewer Public Sewer
Water Public
Architectural Style Colonial
Level or Stories 2
Additional Building Above Grade
Structure Type Cathedral Ceilings
New Construction N
Schools
Middle Schools Helen A Fort
High Schools Pemberton Township
School District Pemberton Township Schools
Others
Senior Community No
Tax ID 29-00029-00045
Ownership Fee Simple
Acceptable Financing Conventional, VA, FHA 203(b), USDA
Listing Terms Conventional, VA, FHA 203(b), USDA
Financing Conventional,VA,FHA 203(b),USDA
Read Less

Bought with Susan E Wills • Schneider Real Estate Agency





