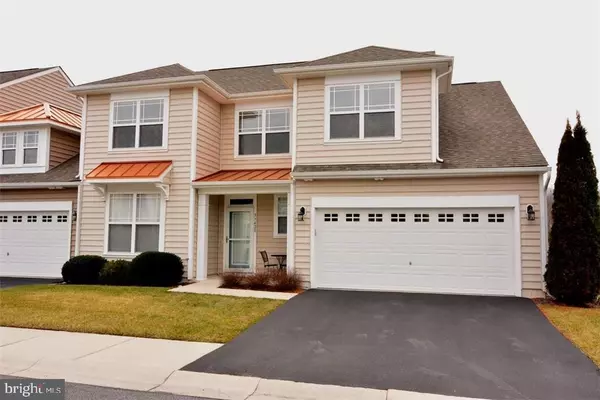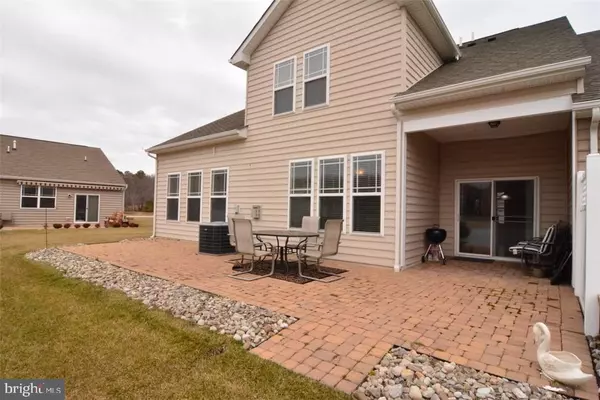For more information regarding the value of a property, please contact us for a free consultation.
37428 KINGFISHER DR #52 Selbyville, DE 19975
Want to know what your home might be worth? Contact us for a FREE valuation!

Our team is ready to help you sell your home for the highest possible price ASAP
Key Details
Sold Price $315,000
Property Type Townhouse
Sub Type Interior Row/Townhouse
Listing Status Sold
Purchase Type For Sale
Square Footage 2,580 sqft
Price per Sqft $122
Subdivision Ashley Manor
MLS Listing ID 1001570098
Sold Date 07/23/18
Style Contemporary
Bedrooms 5
Full Baths 3
Half Baths 1
HOA Fees $1,166/qua
HOA Y/N Y
Abv Grd Liv Area 2,580
Originating Board SCAOR
Year Built 2008
Property Description
Spacious 5 BR, 3.5 Bath, Well Maintained Townhouse ,Located on a Pond, 2 Master Bedrooms, 3 other Large Bedrooms, , Fireplace, 2 Car Garage , Hardwood Floors throughout First Floor, Wide Hallway and Doors on First Floor allow for wheelchair accessibility, Walk-in Closets, Back Patio, Community Pool, Kiddie pool, BBQ Grill. located 1 Blk. from Unit .Irrigation System, Alarm System, View of Community Pond,( Fishing- Catch and Release), Landscaped Circle - with Large Flag Pole and American Flag. from 2nd floor M Bedroom. Buyer pays a one time Capital Assessment of $1750. and $70.00 Transfer Fee at Settlement. Close to Harris Teeter, Restaurants and Stores. Ready for you to Come and Enjoy the Ashley Manor Community and Delaware Beaches.
Location
State DE
County Sussex
Area Baltimore Hundred (31001)
Zoning HR1
Rooms
Other Rooms Living Room, Dining Room, Primary Bedroom, Kitchen, Laundry
Main Level Bedrooms 1
Interior
Interior Features Breakfast Area, Kitchen - Galley, Entry Level Bedroom, Ceiling Fan(s), Window Treatments
Hot Water Bottled Gas
Heating Forced Air, Gas, Propane
Cooling Central A/C
Flooring Carpet, Hardwood, Tile/Brick
Fireplaces Number 1
Fireplaces Type Gas/Propane
Equipment Dishwasher, Disposal, Dryer - Electric, Icemaker, Refrigerator, Microwave, Oven/Range - Electric, Range Hood, Washer, Water Heater
Furnishings No
Fireplace Y
Window Features Insulated,Screens
Appliance Dishwasher, Disposal, Dryer - Electric, Icemaker, Refrigerator, Microwave, Oven/Range - Electric, Range Hood, Washer, Water Heater
Heat Source Bottled Gas/Propane
Laundry Main Floor
Exterior
Exterior Feature Patio(s)
Parking Features Garage Door Opener
Garage Spaces 6.0
Utilities Available Cable TV Available
Amenities Available Community Center, Swimming Pool, Water/Lake Privileges
Water Access Y
View Lake, Pond
Roof Type Architectural Shingle
Accessibility 2+ Access Exits
Porch Patio(s)
Road Frontage Public
Attached Garage 2
Total Parking Spaces 6
Garage Y
Building
Lot Description Cleared, Landscaping
Story 2
Foundation Slab
Sewer Public Sewer
Water Public
Architectural Style Contemporary
Level or Stories 2
Additional Building Above Grade
New Construction N
Schools
School District Indian River
Others
HOA Fee Include Lawn Maintenance
Senior Community No
Tax ID 533-12.00-23.00-52
Ownership Fee Simple
SqFt Source Estimated
Security Features Smoke Detector
Acceptable Financing Cash, Conventional
Listing Terms Cash, Conventional
Financing Cash,Conventional
Special Listing Condition Standard
Read Less

Bought with LOIS W DOLBY • Coldwell Banker Realty





