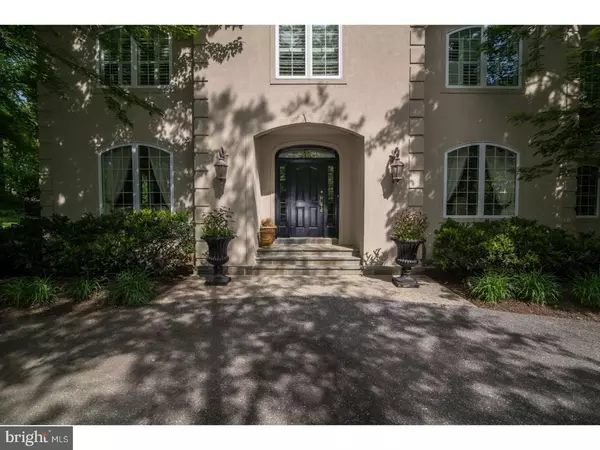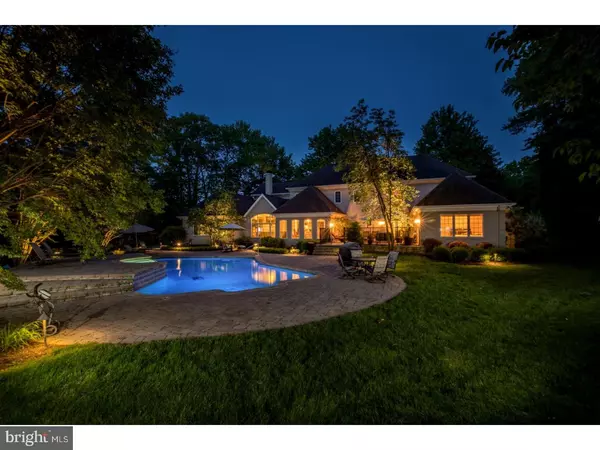For more information regarding the value of a property, please contact us for a free consultation.
2214 BUCKINGHAM RD Wilmington, DE 19810
Want to know what your home might be worth? Contact us for a FREE valuation!

Our team is ready to help you sell your home for the highest possible price ASAP
Key Details
Sold Price $940,000
Property Type Single Family Home
Sub Type Detached
Listing Status Sold
Purchase Type For Sale
Square Footage 9,200 sqft
Price per Sqft $102
Subdivision None Available
MLS Listing ID 1000323883
Sold Date 05/11/18
Style Colonial
Bedrooms 6
Full Baths 6
Half Baths 1
HOA Y/N N
Abv Grd Liv Area 9,200
Originating Board TREND
Year Built 2004
Annual Tax Amount $9,324
Tax Year 2017
Lot Size 2.110 Acres
Acres 2.11
Lot Dimensions 210X437
Property Description
One of the most magnificent estates you have ever seen in the heart of North Wilmington. Over 9000 square feet of completely high end custom construction situated on 2 ACRES! A one of a kind design by Monchanin builders showcasing the finest architectural creations. You are met by a security gate leading to a circular driveway.The grounds are gorgeous. 1 acre of developed land and 1 acre of serene wooded privacy. Elevated slate patio overlooking beautiful in-ground pool with waterfall.Fabulous courtyard patio and 3 car turned garage with parking for additional 10 cars.Upon entering this palatial estate, you feel the depth of the quality craftsmanship immediately.Marble entry with dramatic staircase, custom moldings, and great site line to the back courtyard. The first floor offers Living room, Dining room,expanded Kitchen with breakfast room open to Family room with vaulted ceiling and fireplace. All with an abundance of windows allowing for tons of natural light.There are two first floor bedrooms available as alternate master suites with their own private full custom baths. 3 exceptionally large bedrooms upstairs plus an additional Master suite with full bath and tray ceiling. All bedrooms have large walk-in custom closets. The basement is unbelievable. There is an exercise room,office,additional room ( possible media room) and another family room with custom crafted bar and fireplace.You won't ever want to leave this area! There are 6 full bathrooms in the home. High ceilings throughout, professionally decorated, custom lighting design and more.Stucco inspection recently conducted.Report will be provided.No concerns. Truly one of the finest homes you will ever see.
Location
State DE
County New Castle
Area Brandywine (30901)
Zoning NC10
Rooms
Other Rooms Living Room, Dining Room, Primary Bedroom, Bedroom 2, Bedroom 3, Kitchen, Family Room, Bedroom 1, In-Law/auPair/Suite, Laundry, Other, Media Room
Basement Full, Fully Finished
Interior
Interior Features Primary Bath(s), Kitchen - Island, Butlers Pantry, Ceiling Fan(s), WhirlPool/HotTub, Wet/Dry Bar, Dining Area
Hot Water Natural Gas
Heating Forced Air
Cooling Central A/C
Fireplaces Number 2
Fireplaces Type Brick
Equipment Cooktop, Oven - Wall, Oven - Double
Fireplace Y
Appliance Cooktop, Oven - Wall, Oven - Double
Heat Source Natural Gas
Laundry Main Floor, Upper Floor
Exterior
Exterior Feature Patio(s)
Garage Spaces 6.0
Pool In Ground
Water Access N
Accessibility None
Porch Patio(s)
Attached Garage 3
Total Parking Spaces 6
Garage Y
Building
Lot Description Trees/Wooded
Story 2
Sewer Public Sewer
Water Public
Architectural Style Colonial
Level or Stories 2
Additional Building Above Grade
Structure Type Cathedral Ceilings,9'+ Ceilings,High
New Construction N
Schools
School District Brandywine
Others
Senior Community No
Tax ID 06-055.00-324
Ownership Fee Simple
Read Less

Bought with Laura Panunto • Long & Foster Real Estate, Inc.





