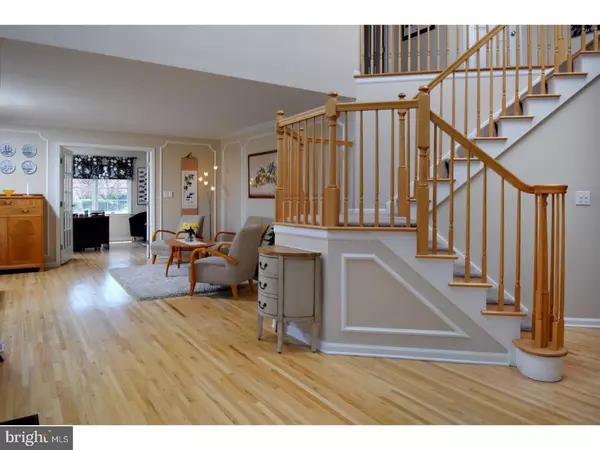For more information regarding the value of a property, please contact us for a free consultation.
36 GINNIE LN Princeton Junction, NJ 08550
Want to know what your home might be worth? Contact us for a FREE valuation!

Our team is ready to help you sell your home for the highest possible price ASAP
Key Details
Sold Price $860,000
Property Type Single Family Home
Sub Type Detached
Listing Status Sold
Purchase Type For Sale
Square Footage 3,380 sqft
Price per Sqft $254
Subdivision Heatherfield
MLS Listing ID 1000485870
Sold Date 07/19/18
Style Colonial
Bedrooms 4
Full Baths 3
Half Baths 1
HOA Y/N N
Abv Grd Liv Area 3,380
Originating Board TREND
Year Built 1995
Annual Tax Amount $21,136
Tax Year 2017
Lot Size 0.761 Acres
Acres 0.76
Lot Dimensions 0.76
Property Description
Absolutely stunning colonial w/beautiful appointments on a gorgeous 3/4 acre plush & professionally landscaped lot. You will feel right at home from the moment you stroll the paver stone walkway and enter the bright & light 2-story entry foyer to view this impeccably kept home! Some of the 1st level features include: Living Room adjacent to Library w/French doors & recessed lighting, Dining Room + butler's pantry w/extra cabinets, granite counters & pantry, gleaming h/w floors, decorative crown, chair rail & dentil moldings, a turned & open staircase & updated powder room. Top-of-the-line renovated Kitchen boasts Miele dishwasher; Kitchen Aid 5-burner gas range, microwave & wall oven; Broan Elite hood (vents out); Kitchen Aid refrigerator surrounded by new cabinetry w/pull out drawers; glass tile backsplash; granite counters; island & breakfast bar w/added cabinetry; tile floors; under counter lighting; double sinks. Kitchen & Breakfast Room are completely open to the light filled Family Room w/new hardwood floors, a recently remodeled gas fireplace, Klipsch wall speakers & recessed lighting. Adjacent to the Family Room is the beautifully appointed Sun Room addition featuring a pocket door, ceramic tile floors, high ceilings & fan, recessed lights, SANYO heat/ac unit, built-in speakers, 2 separate beverage & wine fridges surrounded by cabinets w/granite counters & wine rack, pleated decorator shades and door to patio & pool. There is a brand new Samsung front load washer & dryer set & overhead cabinets+tile flooring. Open staircase leads to 2nd level w/newer neutral carpeting and 4 spacious bedrooms-- each w/ceiling fans & large double closets. Master suite has additional walk-in closet & a new beautifully designed master bath. There is a huge shower w/rain shower head + wall jets; recessed lighting, soaking tub w/jets, tiled walls and designer double sinks. Enter the full fin basement by way of French door off of kitchen. Large open area is nicely carpeted w/recessed lights, a full bath and plenty of storage. 3-car side entry garage offers storage & an extra wide double doors to the backyard for convenient access for storing pool & patio items. The spectacular & impressive backyard, patio, pool deck and in-ground Anthony/Sylvan pool & spa offers a wonderful summer respite and haven to entertain your friends and family. Garden shed near garage for storing tools & pool equipment. You will be WOWED by all that this picture perfect dream home has to offer!
Location
State NJ
County Mercer
Area West Windsor Twp (21113)
Zoning R-2
Rooms
Other Rooms Living Room, Dining Room, Primary Bedroom, Bedroom 2, Bedroom 3, Kitchen, Family Room, Bedroom 1, Other
Basement Partial, Fully Finished
Interior
Interior Features Primary Bath(s), Kitchen - Island, Butlers Pantry, Ceiling Fan(s), Sprinkler System, Stall Shower, Dining Area
Hot Water Natural Gas
Heating Gas, Forced Air
Cooling Central A/C
Flooring Wood, Fully Carpeted, Tile/Brick
Fireplaces Number 1
Fireplaces Type Stone, Gas/Propane
Equipment Built-In Range, Oven - Wall, Oven - Self Cleaning, Dishwasher, Refrigerator, Built-In Microwave
Fireplace Y
Appliance Built-In Range, Oven - Wall, Oven - Self Cleaning, Dishwasher, Refrigerator, Built-In Microwave
Heat Source Natural Gas
Laundry Main Floor
Exterior
Exterior Feature Patio(s)
Garage Spaces 3.0
Pool In Ground
Utilities Available Cable TV
Water Access N
Accessibility None
Porch Patio(s)
Attached Garage 3
Total Parking Spaces 3
Garage Y
Building
Lot Description Level
Story 2
Sewer Public Sewer
Water Public
Architectural Style Colonial
Level or Stories 2
Additional Building Above Grade
Structure Type Cathedral Ceilings,9'+ Ceilings,High
New Construction N
Schools
Elementary Schools Dutch Neck
School District West Windsor-Plainsboro Regional
Others
Senior Community No
Tax ID 13-00024 17-00004
Ownership Fee Simple
Security Features Security System
Acceptable Financing Conventional
Listing Terms Conventional
Financing Conventional
Read Less

Bought with Laxmanji Pothuraj • Tesla Realty Group LLC





