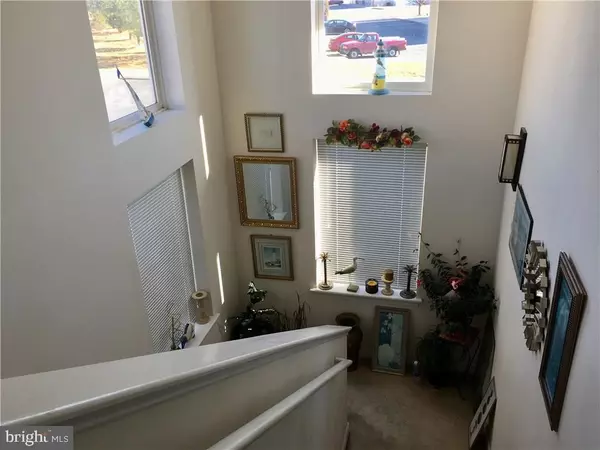For more information regarding the value of a property, please contact us for a free consultation.
1104 CANNING HOUSE ROW #4 Milton, DE 19968
Want to know what your home might be worth? Contact us for a FREE valuation!

Our team is ready to help you sell your home for the highest possible price ASAP
Key Details
Sold Price $157,000
Property Type Condo
Sub Type Condo/Co-op
Listing Status Sold
Purchase Type For Sale
Square Footage 1,100 sqft
Price per Sqft $142
Subdivision Cannery Village
MLS Listing ID 1001570016
Sold Date 07/19/18
Style Unit/Flat
Bedrooms 2
Full Baths 2
Condo Fees $425/qua
HOA Fees $68/qua
HOA Y/N Y
Abv Grd Liv Area 1,100
Originating Board SCAOR
Year Built 2004
Annual Tax Amount $940
Lot Size 436 Sqft
Acres 0.01
Property Description
Small town charm with the conveniences of condo living! This second floor 2 bedroom and 2 bathroom condo is located less than a minute to DogFish Head Brewery and all of downtown Milton. The condo features an open floor plan with bedrooms separated by the kitchen and a bright and sunny porch overlooking Chestnut Street. As you walkup the interior stairs to the condo you will Enjoy high ceilings, lots of windows, the open and split floorplan, and fresh air on the porch. Lots of closet space! Cannery Village is a beautiful community with 2 pools (one indoor and one outdoor!) and a community center with fitness center and lots of community activities. The condo association $425 per quarter and home owner Assoc $206 per quarter. Total condo & home owner association fees of $2524 per yr and includes all exterior maintenance, lawn care, etc, and access to both pools and community center. One-time Transfer fee $245 paid at settlement- No hefty new owner fee to be paid-a savings for new owner.
Location
State DE
County Sussex
Area Broadkill Hundred (31003)
Zoning HIGH RESIDENTIAL
Interior
Interior Features Attic, Breakfast Area
Hot Water Electric
Heating Heat Pump(s), Summer/Winter Changeover
Cooling Central A/C
Flooring Carpet, Vinyl
Equipment Cooktop - Down Draft, Oven/Range - Electric, Washer/Dryer Stacked, Water Heater
Furnishings No
Fireplace N
Appliance Cooktop - Down Draft, Oven/Range - Electric, Washer/Dryer Stacked, Water Heater
Heat Source Bottled Gas/Propane
Laundry Washer In Unit, Dryer In Unit
Exterior
Exterior Feature Deck(s)
Garage Spaces 2.0
Utilities Available Cable TV Available
Amenities Available Cable, Community Center, Fitness Center, Jog/Walk Path, Swimming Pool, Pool - Outdoor, Recreational Center
Water Access N
Roof Type Shingle,Asphalt
Street Surface None
Accessibility None
Porch Deck(s)
Road Frontage Public
Total Parking Spaces 2
Garage N
Building
Lot Description Landscaping
Story 2
Foundation Slab
Sewer Public Sewer
Water Public
Architectural Style Unit/Flat
Level or Stories 2
Additional Building Above Grade
Structure Type Vaulted Ceilings
New Construction N
Schools
School District Cape Henlopen
Others
HOA Fee Include Lawn Maintenance,Common Area Maintenance,Health Club,Snow Removal
Senior Community No
Tax ID 235-20.11-52.07-1104
Ownership Condominium
SqFt Source Estimated
Acceptable Financing Cash, Conventional
Horse Property N
Listing Terms Cash, Conventional
Financing Cash,Conventional
Special Listing Condition Standard
Read Less

Bought with BENJAMIN STEWARD • Coldwell Banker Resort Realty - Rehoboth





