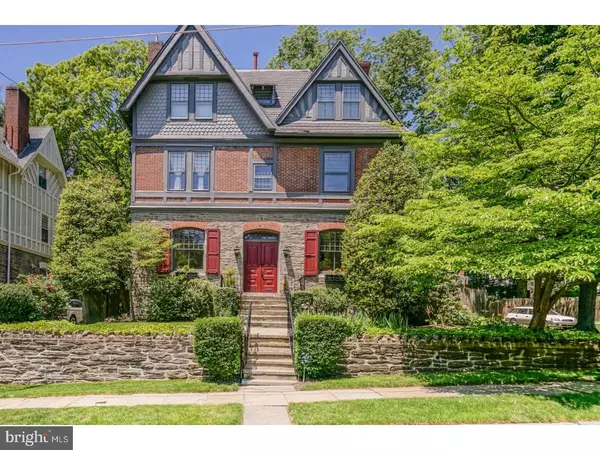For more information regarding the value of a property, please contact us for a free consultation.
301 W HIGHLAND AVE Philadelphia, PA 19118
Want to know what your home might be worth? Contact us for a FREE valuation!

Our team is ready to help you sell your home for the highest possible price ASAP
Key Details
Sold Price $900,000
Property Type Single Family Home
Sub Type Detached
Listing Status Sold
Purchase Type For Sale
Square Footage 3,054 sqft
Price per Sqft $294
Subdivision Chestnut Hill
MLS Listing ID 1001540344
Sold Date 07/17/18
Style Traditional
Bedrooms 6
Full Baths 2
Half Baths 1
HOA Y/N N
Abv Grd Liv Area 3,054
Originating Board TREND
Year Built 1925
Annual Tax Amount $6,737
Tax Year 2018
Lot Size 6,462 Sqft
Acres 0.15
Lot Dimensions 60X107
Property Description
Welcome to this very special 6 bedroom 2.5 bath Queen Anne Victorian, designed in the late 1800's by architects G.W. & W.D. Hewitt for Henry Houston. Situated on a corner lot at one of the highest points in Chestnut Hill, this home sits in a prime Top of Hill location, and its bright and airy design offers endless original architectural details and charm. The first floor presents a lovely front entry hall with high ceilings, original transom glass, living room, parlor/music room, a gracious formal dining room, eat in kitchen, laundry/mudroom and powder room. These main rooms all have original fireplaces each adorned with stunning original tiles, large windows with deep sills, and views of the gardens. Upstairs you will find an expansive master bedroom with newly added closets, recessed lights and plenty of space to create a full master suite or sitting area. Two additional very spacious bedrooms, a bathroom and access to a lovely second floor sleeping porch complete this floor. The third floor has three additional bedrooms and a hall bath. The current owner has made significant improvements including adding two-zone central air, new electrical system with CAT5 cable throughout, removal of all previous knob and tube wiring, fresh paint from top to bottom (interior and exterior), refinished hardwood floors throughout and so much more. Outdoors enjoy the fenced in, private and manageable garden with a terrace and a lower level patio. Walkable to everything that makes Chestnut Hill so wonderful; retail, restaurants, steps from Septa trains and the Wissahickon. Do not miss this great opportunity! All offers reviewed on 5/29. Pre-Inspection report is available.
Location
State PA
County Philadelphia
Area 19118 (19118)
Zoning RSA2
Rooms
Other Rooms Living Room, Dining Room, Primary Bedroom, Bedroom 2, Bedroom 3, Kitchen, Bedroom 1
Basement Full, Unfinished, Outside Entrance
Interior
Interior Features Kitchen - Eat-In
Hot Water Natural Gas
Heating Gas, Forced Air
Cooling Central A/C
Flooring Wood
Fireplace N
Heat Source Natural Gas
Laundry Main Floor
Exterior
Exterior Feature Patio(s), Porch(es)
Water Access N
Roof Type Pitched
Accessibility None
Porch Patio(s), Porch(es)
Garage N
Building
Lot Description Corner
Story 2.5
Foundation Stone
Sewer Public Sewer
Water Public
Architectural Style Traditional
Level or Stories 2.5
Additional Building Above Grade
Structure Type 9'+ Ceilings
New Construction N
Schools
School District The School District Of Philadelphia
Others
Senior Community No
Tax ID 092207200
Ownership Fee Simple
Read Less

Bought with Camilla F Whetzel • BHHS Fox & Roach-Chestnut Hill





