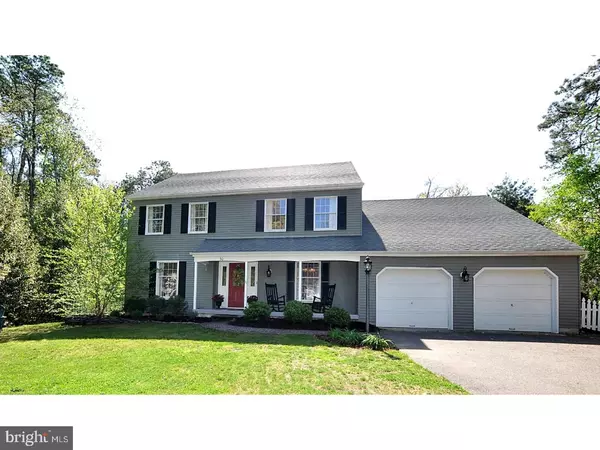For more information regarding the value of a property, please contact us for a free consultation.
30 LITTLE JOHN DR Medford, NJ 08055
Want to know what your home might be worth? Contact us for a FREE valuation!

Our team is ready to help you sell your home for the highest possible price ASAP
Key Details
Sold Price $395,000
Property Type Single Family Home
Sub Type Detached
Listing Status Sold
Purchase Type For Sale
Square Footage 2,786 sqft
Price per Sqft $141
Subdivision Sherwood Forest
MLS Listing ID 1000879946
Sold Date 07/16/18
Style Traditional
Bedrooms 4
Full Baths 2
Half Baths 1
HOA Fees $22/mo
HOA Y/N Y
Abv Grd Liv Area 2,786
Originating Board TREND
Year Built 1979
Annual Tax Amount $9,579
Tax Year 2017
Lot Size 0.360 Acres
Acres 0.36
Lot Dimensions 101X152X98X171
Property Description
This updated home is located in one of Medford's most popular lake communities of Sherwood Forest. Situated adjacent to a nature trail and backing to open space this home has the perfect location. NEW gas & air conditioning being installed. A paver walkway leads to a cover front porch entry. Upon entry, you'll immediately feel how special this home is. Beautiful new hardwood floors with no voc's (volatile organic compounds) can be found in the Foyer, Dining room, hallway, Kitchen and Family room. Each room flows flawlessly from on to another. Features include and spacious living room with a crown molding and a formal dining room elegantly accented with a wainscoting and crown molding. The newly remodeled kitchen features white cabinetry, Swanstone countertops, Stainless steel appliances, subway tile back splash, recessed lighting and a large pantry. The Breakfast room offers a large picture windows with views of the private, fenced-in back yard. Open to the kitchen, and great for entertaining is a spacious family room with a full wall brick fireplace with shiplap accents above the mantle and also accenting the wall to the kitchen. A sliding glass door opens to a screened in patio. A super spacious play room features a cork flooring and a large storage closet. This is also where you will find your washer & dyer in a laundry closet. A newly remodeled powder room completes this first level. Hardwood floors can be found in the second floor hallway where you will find a quaint reading nook. The wood floors continue in to the Master Bedroom Suite. This bedroom is extremely spacious and is accented with a wide crown moldings. Features include two walk-in closets, a ceiling fan and a beautifully remodeled Master bathroom. There are three sizable guest bedrooms. There is also pull down stairs to attic storage in the hall. Sherwood Forest offers a beautiful swimming beach with a white sandy beach, a fishing and boating lake, a pic nic area, playground, basketball court and tennis courts.
Location
State NJ
County Burlington
Area Medford Twp (20320)
Zoning RESID
Rooms
Other Rooms Living Room, Dining Room, Primary Bedroom, Bedroom 2, Bedroom 3, Kitchen, Family Room, Bedroom 1, Other, Attic
Interior
Interior Features Primary Bath(s), Kitchen - Island, Butlers Pantry, Ceiling Fan(s), Attic/House Fan, Stall Shower, Dining Area
Hot Water Electric
Heating Gas, Forced Air, Programmable Thermostat
Cooling Central A/C
Flooring Wood, Fully Carpeted, Tile/Brick
Fireplaces Number 1
Fireplaces Type Brick
Equipment Oven - Self Cleaning, Dishwasher, Disposal, Energy Efficient Appliances, Built-In Microwave
Fireplace Y
Window Features Energy Efficient
Appliance Oven - Self Cleaning, Dishwasher, Disposal, Energy Efficient Appliances, Built-In Microwave
Heat Source Natural Gas
Laundry Main Floor
Exterior
Exterior Feature Deck(s), Patio(s), Porch(es)
Parking Features Inside Access, Garage Door Opener, Oversized
Garage Spaces 2.0
Fence Other
Utilities Available Cable TV
Amenities Available Tennis Courts, Tot Lots/Playground
Water Access N
Roof Type Pitched,Shingle
Accessibility None
Porch Deck(s), Patio(s), Porch(es)
Attached Garage 2
Total Parking Spaces 2
Garage Y
Building
Lot Description Cul-de-sac, Level, Open, Trees/Wooded, Front Yard, Rear Yard, SideYard(s)
Story 2
Foundation Brick/Mortar
Sewer Public Sewer
Water Public
Architectural Style Traditional
Level or Stories 2
Additional Building Above Grade
New Construction N
Schools
Elementary Schools Milton H Allen
Middle Schools Medford Township Memorial
School District Medford Township Public Schools
Others
HOA Fee Include Common Area Maintenance,Insurance,Pool(s)
Senior Community No
Tax ID 20-02703 02-00047
Ownership Fee Simple
Acceptable Financing Conventional, VA, FHA 203(b), USDA
Listing Terms Conventional, VA, FHA 203(b), USDA
Financing Conventional,VA,FHA 203(b),USDA
Read Less

Bought with Pamela J Perini • BHHS Fox & Roach-Medford





