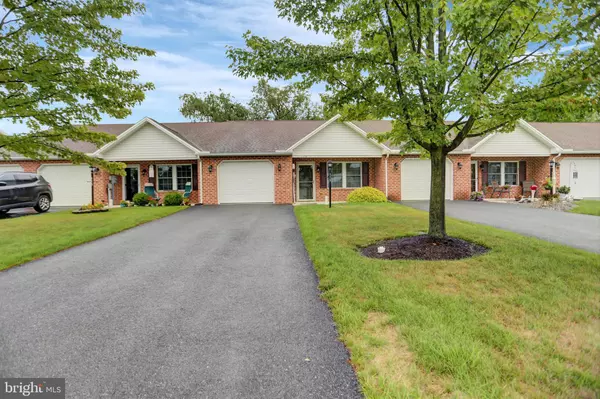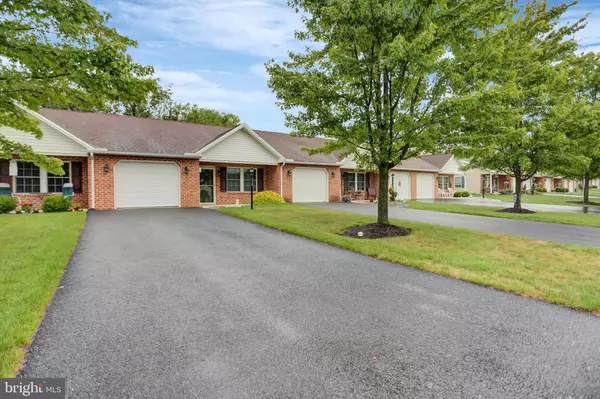For more information regarding the value of a property, please contact us for a free consultation.
115 CENTRAL WAY Shippensburg, PA 17257
Want to know what your home might be worth? Contact us for a FREE valuation!

Our team is ready to help you sell your home for the highest possible price ASAP
Key Details
Sold Price $191,000
Property Type Townhouse
Sub Type Interior Row/Townhouse
Listing Status Sold
Purchase Type For Sale
Square Footage 1,170 sqft
Price per Sqft $163
Subdivision Thornwood Village
MLS Listing ID PAFL2021798
Sold Date 01/21/25
Style Ranch/Rambler
Bedrooms 2
Full Baths 2
HOA Fees $110/mo
HOA Y/N Y
Abv Grd Liv Area 1,170
Originating Board BRIGHT
Year Built 2005
Annual Tax Amount $2,044
Tax Year 2021
Lot Size 3,920 Sqft
Acres 0.09
Property Description
Welcome to this beautifully maintained single-floor townhouse featuring 2 bedrooms and 2 bathrooms in a desirable HOA community. The open concept design creates a bright and airy atmosphere, seamlessly connecting the living, dining, and kitchen areas for effortless entertaining and comfortable living.
The home includes a spacious primary suite with its own en-suite bathroom, a secondary bathroom in a convenient location, and a nicely sized second bedroom.
In addition the heat pump is brand new (2023) and has a one car attached garage.
Enjoy the ease of single floor living without the worry of lawn maintenance or snow removal—thanks to the HOA community services that handle these tasks for you. Located in a welcoming community, this townhouse offers a perfect blend of comfort and low-maintenance living. Don't miss the opportunity to make this move-in-ready home your own!
Location
State PA
County Franklin
Area Southampton Twp (14521)
Zoning RESIDENTIAL
Rooms
Other Rooms Living Room, Primary Bedroom, Bedroom 2, Kitchen
Main Level Bedrooms 2
Interior
Interior Features Combination Kitchen/Dining, Ceiling Fan(s), Floor Plan - Open, Kitchen - Eat-In, Entry Level Bedroom, Bathroom - Soaking Tub
Hot Water Electric
Heating Heat Pump(s), Forced Air
Cooling Central A/C
Flooring Carpet
Equipment Dishwasher, Exhaust Fan, Oven/Range - Electric
Fireplace N
Appliance Dishwasher, Exhaust Fan, Oven/Range - Electric
Heat Source Electric
Laundry Hookup, Main Floor
Exterior
Exterior Feature Patio(s), Porch(es)
Parking Features Garage Door Opener
Garage Spaces 1.0
Water Access N
Roof Type Shingle
Accessibility Level Entry - Main
Porch Patio(s), Porch(es)
Attached Garage 1
Total Parking Spaces 1
Garage Y
Building
Story 1
Foundation Concrete Perimeter
Sewer Public Sewer
Water Public
Architectural Style Ranch/Rambler
Level or Stories 1
Additional Building Above Grade
New Construction N
Schools
High Schools Shippensburg Area Senior
School District Shippensburg Area
Others
HOA Fee Include Lawn Maintenance,Snow Removal
Senior Community No
Tax ID 21-0N10B-207.-000000
Ownership Fee Simple
SqFt Source Estimated
Acceptable Financing Cash, Conventional, FHA, PHFA, USDA, VA
Listing Terms Cash, Conventional, FHA, PHFA, USDA, VA
Financing Cash,Conventional,FHA,PHFA,USDA,VA
Special Listing Condition Standard
Read Less

Bought with Angel L Garcia • Coldwell Banker Realty





