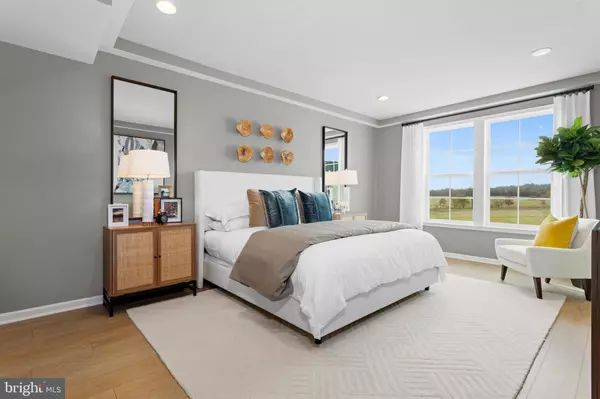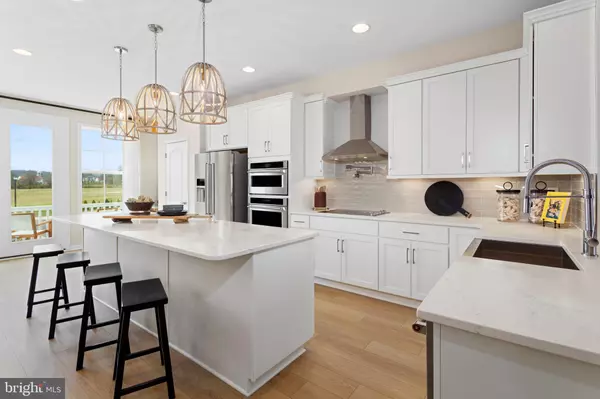For more information regarding the value of a property, please contact us for a free consultation.
644 HEMSWORTH LN Winchester, VA 22601
Want to know what your home might be worth? Contact us for a FREE valuation!

Our team is ready to help you sell your home for the highest possible price ASAP
Key Details
Sold Price $389,937
Property Type Condo
Sub Type Condo/Co-op
Listing Status Sold
Purchase Type For Sale
Square Footage 1,916 sqft
Price per Sqft $203
Subdivision Lofts At Creekside
MLS Listing ID VAWI2006236
Sold Date 01/10/25
Style Craftsman
Bedrooms 4
Full Baths 3
Half Baths 1
Condo Fees $150/mo
HOA Y/N N
Abv Grd Liv Area 1,916
Originating Board BRIGHT
Year Built 2024
Tax Year 2024
Lot Dimensions 5089 SF
Property Description
Step into the elegance of the Upton II, a home designed with high-end finishes and refined details. Enjoy the sleek look of stainless-steel appliances, luxurious quartz countertops, upgraded cabinets, and oak staircases, all highlighted by 9-ft ceilings. Unwind on your private back deck or use the spacious 2-car garage for your hobbies. Located just 10 minutes from Old Town Winchester, Lofts at Creekside combines historic charm with modern convenience. Nearby Creekside Station features specialty shops and chic retailers, while easy access to I-81 and Route 7 ensures smooth commuting. For those who love the great outdoors, Shenandoah River State Park is just 43 minutes away. Discover the perfect blend of city sophistication and mountainside relaxation. *Photos may not be of actual home. Photos may be of similar home/floorplan if home is under construction or if this is a base price listing.
Location
State VA
County Winchester City
Zoning RP
Rooms
Basement Walkout Level
Interior
Interior Features Family Room Off Kitchen, Floor Plan - Open, Recessed Lighting, Walk-in Closet(s), Combination Kitchen/Dining, Upgraded Countertops, Breakfast Area
Hot Water Electric
Heating Programmable Thermostat
Cooling Central A/C, Programmable Thermostat
Equipment Dishwasher, Disposal, Refrigerator, Stainless Steel Appliances, Oven/Range - Electric, Microwave
Fireplace N
Appliance Dishwasher, Disposal, Refrigerator, Stainless Steel Appliances, Oven/Range - Electric, Microwave
Heat Source Electric
Exterior
Exterior Feature Deck(s)
Parking Features Garage - Rear Entry
Garage Spaces 2.0
Amenities Available Common Grounds, Jog/Walk Path, Picnic Area
Water Access N
Roof Type Architectural Shingle
Accessibility None
Porch Deck(s)
Attached Garage 2
Total Parking Spaces 2
Garage Y
Building
Story 3
Foundation Slab
Sewer Public Sewer
Water Public
Architectural Style Craftsman
Level or Stories 3
Additional Building Above Grade, Below Grade
New Construction Y
Schools
Elementary Schools Frederick Douglass
Middle Schools Daniel Morgan
High Schools John Handley
School District Winchester City Public Schools
Others
Pets Allowed Y
HOA Fee Include Common Area Maintenance,Snow Removal,Lawn Maintenance
Senior Community No
Tax ID NO TAX RECORD
Ownership Condominium
Special Listing Condition Standard
Pets Allowed Cats OK, Dogs OK
Read Less

Bought with Amy Capitano • MarketPlace REALTY





