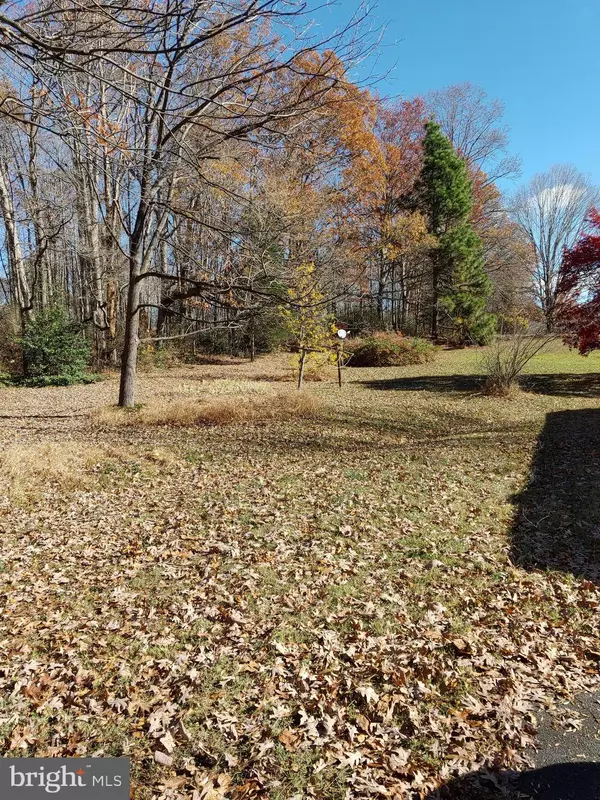For more information regarding the value of a property, please contact us for a free consultation.
371 RIPPIN RUN RD Ruckersville, VA 22968
Want to know what your home might be worth? Contact us for a FREE valuation!

Our team is ready to help you sell your home for the highest possible price ASAP
Key Details
Sold Price $240,000
Property Type Single Family Home
Sub Type Detached
Listing Status Sold
Purchase Type For Sale
Square Footage 1,250 sqft
Price per Sqft $192
Subdivision Rippin Run
MLS Listing ID VAGR2000626
Sold Date 01/10/25
Style Ranch/Rambler
Bedrooms 3
Full Baths 2
HOA Y/N N
Abv Grd Liv Area 1,250
Originating Board BRIGHT
Year Built 1989
Annual Tax Amount $1,617
Tax Year 2022
Lot Size 2.690 Acres
Acres 2.69
Lot Dimensions 0.00 x 0.00
Property Description
3-bedroom, 2-bath home on 2.69 private acres. Mature trees, including apple and pear, offer privacy and tranquility. Conveniently located near Route 29. The home is well-maintained but could benefit from some updates. An adorable loft shed with power provides additional storage or a cozy workspace .Ideal for first-time buyers or those looking to downsize. This is an estate sale and sold "As Is".
John Deere mower and cart are included.
More Photos will be coming soon.
Location
State VA
County Greene
Zoning A-1
Rooms
Main Level Bedrooms 3
Interior
Interior Features Carpet, Bathroom - Tub Shower, Bathroom - Walk-In Shower, Stove - Wood
Hot Water Electric
Heating Heat Pump - Electric BackUp
Cooling Central A/C
Equipment Dishwasher, Dryer, Washer, Water Heater, Oven/Range - Electric, Refrigerator
Fireplace N
Appliance Dishwasher, Dryer, Washer, Water Heater, Oven/Range - Electric, Refrigerator
Heat Source Electric
Exterior
Exterior Feature Deck(s)
Garage Spaces 4.0
Utilities Available Electric Available
Water Access N
Roof Type Asphalt
Accessibility 2+ Access Exits
Porch Deck(s)
Total Parking Spaces 4
Garage N
Building
Lot Description Backs to Trees, Front Yard, Not In Development, Other
Story 1
Foundation Crawl Space
Sewer Private Septic Tank
Water Well
Architectural Style Ranch/Rambler
Level or Stories 1
Additional Building Above Grade, Below Grade
New Construction N
Schools
High Schools William Monroe
School District Greene County Public Schools
Others
Senior Community No
Tax ID 61-B-1-3-B
Ownership Fee Simple
SqFt Source Assessor
Acceptable Financing Cash, Conventional, FHA
Listing Terms Cash, Conventional, FHA
Financing Cash,Conventional,FHA
Special Listing Condition Standard
Read Less

Bought with JULIE BALLARD • NEST REALTY GROUP





