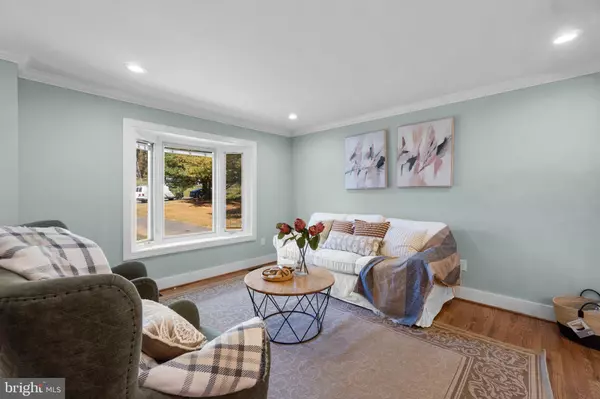For more information regarding the value of a property, please contact us for a free consultation.
1096 SACRAMENTO CT Sykesville, MD 21784
Want to know what your home might be worth? Contact us for a FREE valuation!

Our team is ready to help you sell your home for the highest possible price ASAP
Key Details
Sold Price $560,000
Property Type Single Family Home
Sub Type Detached
Listing Status Sold
Purchase Type For Sale
Square Footage 1,808 sqft
Price per Sqft $309
Subdivision Berrett
MLS Listing ID MDCR2023688
Sold Date 01/03/25
Style Split Foyer
Bedrooms 4
Full Baths 3
HOA Y/N N
Abv Grd Liv Area 994
Originating Board BRIGHT
Year Built 1984
Annual Tax Amount $4,505
Tax Year 2024
Lot Size 1.040 Acres
Acres 1.04
Property Description
Beautifully and completely renovated, this split-foyer home offers 1,808 square feet, 3 bedrooms, and 3 full baths, set on over an acre of scenic land in highly sought-after Sykesville.
Step inside and ascend to the open-concept main level with charming crown moldings and hardwood floors flow throughout beginning in the spacious living room highlighted by a large bay window. The dining area offers access to the sunroom and opens seamlessly to the beautifully updated kitchen with recently installed cabinets, quartz countertops, and stainless steel appliances. It also features an island/breakfast bar with seating for casual meals, a sleek white herringbone backsplash, and elegant pendant lighting. Also conveniently located on the main level are 2 full bathrooms and 3 spacious bedrooms, including the primary suite with a large closet and a newly renovated ensuite bathroom featuring beautiful shower tilework and a built-in shelf.
The above-ground, fully finished basement offers a spacious, bright family room highlighted by dramatic white brick wall accents, a stove, and convenient exterior access. This level also includes a full bathroom, a versatile bonus room, and a well-appointed laundry room. Enjoy outdoor dining and relaxation in the sunroom, featuring vaulted ceilings and panoramic windows, with steps leading down to a large, lush, tree-lined fenced backyard. This inviting space includes an oversized detached garage or workshop and a convenient storage shed.
Sykesville is a charming small town known for its picturesque setting, featuring historic buildings, scenic parks, and a variety of amenities, including local shops, restaurants, and recreational facilities, all surrounded by natural beauty.
Location
State MD
County Carroll
Zoning RES
Rooms
Basement Fully Finished
Main Level Bedrooms 3
Interior
Interior Features Kitchen - Island, Upgraded Countertops, Combination Dining/Living
Hot Water 60+ Gallon Tank
Heating Central
Cooling Central A/C
Flooring Solid Hardwood, Vinyl
Equipment Energy Efficient Appliances, ENERGY STAR Dishwasher
Fireplace N
Appliance Energy Efficient Appliances, ENERGY STAR Dishwasher
Heat Source Electric
Laundry Basement
Exterior
Exterior Feature Screened
Parking Features Garage - Side Entry
Garage Spaces 12.0
Water Access N
Accessibility None
Porch Screened
Total Parking Spaces 12
Garage Y
Building
Story 2
Foundation Other
Sewer Aerobic Septic
Water Well
Architectural Style Split Foyer
Level or Stories 2
Additional Building Above Grade, Below Grade
Structure Type 9'+ Ceilings
New Construction N
Schools
Elementary Schools Linton Springs
Middle Schools Sykesville
High Schools Century
School District Carroll County Public Schools
Others
Senior Community No
Tax ID 0714039139
Ownership Fee Simple
SqFt Source Assessor
Special Listing Condition Standard
Read Less

Bought with Kellie A Huffman • Next Step Realty





