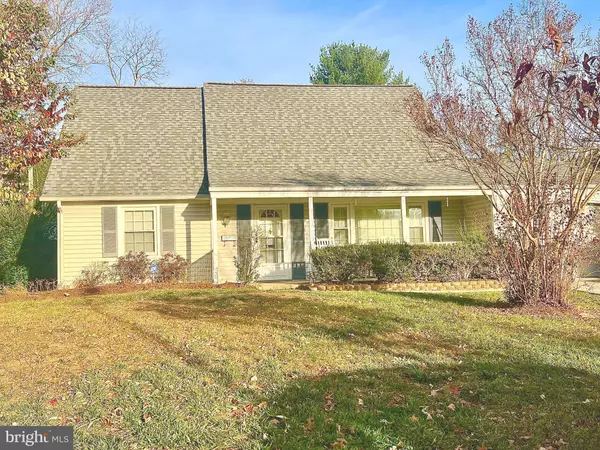For more information regarding the value of a property, please contact us for a free consultation.
12429 MELLING LN Bowie, MD 20715
Want to know what your home might be worth? Contact us for a FREE valuation!

Our team is ready to help you sell your home for the highest possible price ASAP
Key Details
Sold Price $445,000
Property Type Single Family Home
Sub Type Detached
Listing Status Sold
Purchase Type For Sale
Square Footage 1,512 sqft
Price per Sqft $294
Subdivision Meadowbrook At Belair
MLS Listing ID MDPG2132476
Sold Date 12/23/24
Style Cape Cod
Bedrooms 4
Full Baths 2
HOA Y/N N
Abv Grd Liv Area 1,512
Originating Board BRIGHT
Year Built 1964
Annual Tax Amount $5,745
Tax Year 2024
Lot Size 10,872 Sqft
Acres 0.25
Property Description
This charming Cape Cod is centrally located to all major highways in the highly sought after City of Bowie. It is convenient to shopping, public transportation, multiple dining options and offers lots of activities for all ages. The first floor has a level entry way into the carpeted living room with crown molding. The upgraded kitchen/dining are has beautiful solid oak cabinets with upgraded quartz countertops, stainless steel appliances and a luxury vinyl floor. Off of the kitchen into the leveled back yard you will find a large screened in porch that is sure to be a hit when entertaining. The first floor also has two bedrooms and an updated full bath. There is a first floor laundry area next to the kitchen. The garage has been converted for multi uses and is currently used as a craft room and tool workbench and work space. The second floor has a large primary bedroom with walk-in closet and plenty of room for a King sized bed and furniture. There you will find the second bedroom and an updated additional full bath.
Location
State MD
County Prince Georges
Zoning RSF95
Rooms
Main Level Bedrooms 2
Interior
Interior Features Combination Kitchen/Dining, Entry Level Bedroom, Pantry, Walk-in Closet(s)
Hot Water Natural Gas
Heating Heat Pump(s)
Cooling Central A/C
Flooring Carpet, Ceramic Tile
Equipment Built-In Microwave, Dishwasher, Stainless Steel Appliances, Refrigerator, Stove, Disposal, Washer, Dryer
Furnishings No
Fireplace N
Window Features Double Hung
Appliance Built-In Microwave, Dishwasher, Stainless Steel Appliances, Refrigerator, Stove, Disposal, Washer, Dryer
Heat Source Natural Gas
Exterior
Utilities Available Cable TV Available, Electric Available, Natural Gas Available
Water Access N
Roof Type Architectural Shingle
Accessibility Level Entry - Main, Chairlift
Garage N
Building
Story 2
Foundation Slab
Sewer Public Sewer
Water Public
Architectural Style Cape Cod
Level or Stories 2
Additional Building Above Grade, Below Grade
Structure Type Dry Wall
New Construction N
Schools
Elementary Schools Whitehall
Middle Schools Samuel Ogle
High Schools Bowie
School District Prince George'S County Public Schools
Others
Senior Community No
Tax ID 17141617497
Ownership Fee Simple
SqFt Source Assessor
Acceptable Financing Conventional, FHA, Cash, VA
Listing Terms Conventional, FHA, Cash, VA
Financing Conventional,FHA,Cash,VA
Special Listing Condition Standard
Read Less

Bought with Brittany Jacoby • City Chic Real Estate



