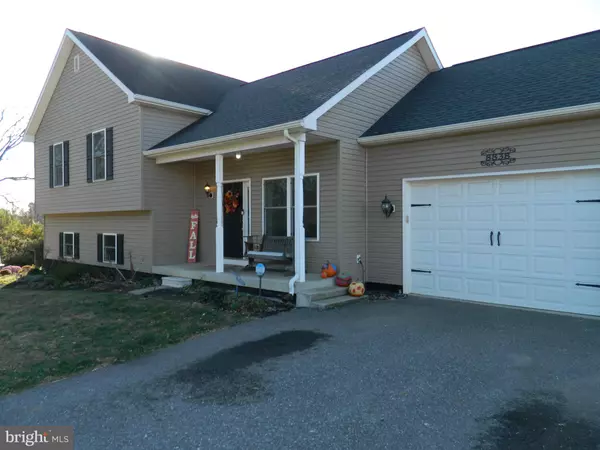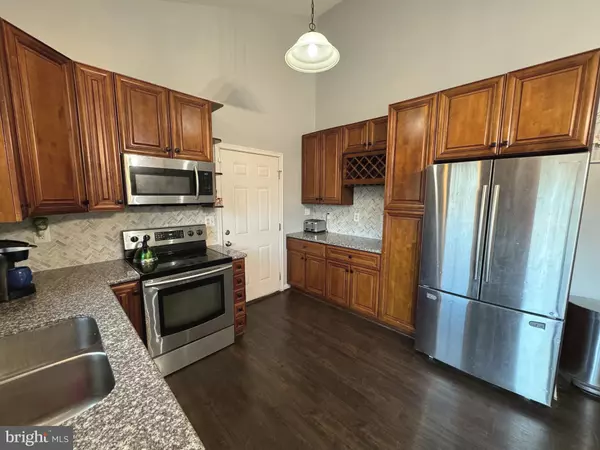For more information regarding the value of a property, please contact us for a free consultation.
8838 SHARPSBURG PIKE Fairplay, MD 21733
Want to know what your home might be worth? Contact us for a FREE valuation!

Our team is ready to help you sell your home for the highest possible price ASAP
Key Details
Sold Price $430,000
Property Type Single Family Home
Sub Type Detached
Listing Status Sold
Purchase Type For Sale
Square Footage 2,894 sqft
Price per Sqft $148
Subdivision None Available
MLS Listing ID MDWA2025424
Sold Date 12/31/24
Style Split Level
Bedrooms 4
Full Baths 2
Half Baths 1
HOA Y/N N
Abv Grd Liv Area 1,994
Originating Board BRIGHT
Year Built 2015
Annual Tax Amount $2,576
Tax Year 2020
Lot Size 1.520 Acres
Acres 1.52
Property Description
Welcome to this 4-bedroom, 2.5-bathroom country retreat! Nestled on 1.52 acres, this home blends the peace of rural living with the convenience of nearby access to I-70, making commuting and shopping a breeze. The layout greets you with vaulted ceilings that open up the living areas, creating an airy, inviting ambiance filled with natural light. The kitchen with granite countertops and dining area flow seamlessly out to a large deck, perfect for entertaining or enjoying quiet mornings. The generous backyard provides plenty of space for outdoor activities, gardening, or even future expansion. Access to the crawl space is out of the 1/2 bath on the lower level.
Location
State MD
County Washington
Zoning A(R)
Rooms
Other Rooms Living Room, Primary Bedroom, Bedroom 2, Bedroom 4, Kitchen, Family Room, Breakfast Room, Bedroom 1, Bathroom 1, Bathroom 3, Primary Bathroom
Basement Connecting Stairway, Daylight, Full, Fully Finished, Walkout Level
Interior
Interior Features Ceiling Fan(s)
Hot Water Electric
Heating Heat Pump(s)
Cooling Central A/C
Flooring Hardwood, Carpet
Fireplace N
Heat Source Electric
Exterior
Exterior Feature Deck(s)
Parking Features Garage - Front Entry
Garage Spaces 5.0
Water Access N
Roof Type Architectural Shingle
Accessibility None
Porch Deck(s)
Attached Garage 1
Total Parking Spaces 5
Garage Y
Building
Story 2
Foundation Block
Sewer On Site Septic
Water Well
Architectural Style Split Level
Level or Stories 2
Additional Building Above Grade, Below Grade
Structure Type Dry Wall
New Construction N
Schools
Elementary Schools Rockland Woods
Middle Schools Springfield
High Schools Williamsport
School District Washington County Public Schools
Others
Pets Allowed Y
Senior Community No
Tax ID 2212013159
Ownership Fee Simple
SqFt Source Estimated
Acceptable Financing Cash, Conventional, FHA, VA
Listing Terms Cash, Conventional, FHA, VA
Financing Cash,Conventional,FHA,VA
Special Listing Condition Standard
Pets Allowed No Pet Restrictions
Read Less

Bought with Ryan Ruffner • RE/MAX Plus





