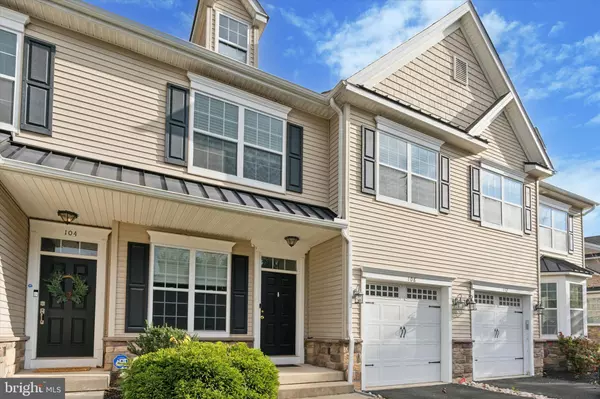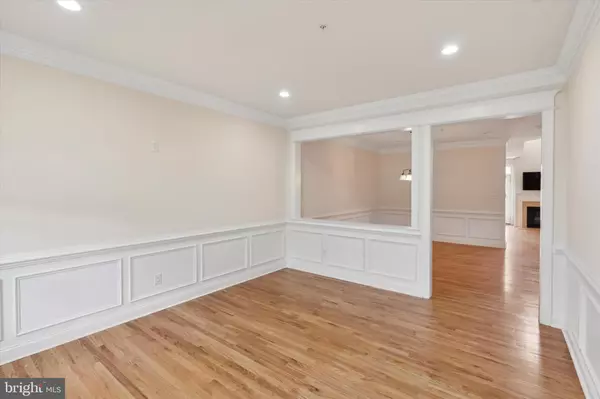For more information regarding the value of a property, please contact us for a free consultation.
108 HIGH POINT AVE Dresher, PA 19025
Want to know what your home might be worth? Contact us for a FREE valuation!

Our team is ready to help you sell your home for the highest possible price ASAP
Key Details
Sold Price $595,000
Property Type Townhouse
Sub Type Interior Row/Townhouse
Listing Status Sold
Purchase Type For Sale
Square Footage 2,654 sqft
Price per Sqft $224
Subdivision Dresher Court
MLS Listing ID PAMC2122428
Sold Date 12/31/24
Style Traditional
Bedrooms 3
Full Baths 3
Half Baths 1
HOA Fees $125/qua
HOA Y/N Y
Abv Grd Liv Area 1,957
Originating Board BRIGHT
Year Built 2013
Annual Tax Amount $10,052
Tax Year 2023
Lot Size 1,320 Sqft
Acres 0.03
Lot Dimensions 24.00 x 0.00
Property Description
Discover the perfect blend of comfort and style in this spacious 3-bedroom, 3.5-bathroom townhouse nestled in the desirable Dresher Court community. The main level features abundant living space adorned with elegant crown molding and wainscot, creating a sophisticated ambiance. Cozy up by the gas fireplace on chilly evenings. The eat-in kitchen features ample cabinet space, sleek granite countertops, and stainless-steel appliances. Step outside onto the private rear deck, ideal for morning coffee or relaxation. Upstairs, the luxurious master suite is a true retreat, offering vaulted ceilings, a spacious walk-in closet, and a spa-like en-suite bathroom complete with a jetted tub, dual vanity, and a glass-enclosed shower. The upper level also includes a full hall bathroom, convenient laundry, and two additional bedrooms. The fully finished walk-out basement provides a versatile living and entertainment space with a wet bar, gas fireplace, a third full bathroom, and additional storage space. Enjoy the convenience of 1-car attached garage parking. House is wired for smart home systems and basement theater. Located in the Upper Dublin School District, this townhouse is just minutes away from parks, trains, and major commuter routes. Schedule your showing today!
Location
State PA
County Montgomery
Area Upper Dublin Twp (10654)
Zoning B
Rooms
Basement Full, Fully Finished, Outside Entrance
Interior
Hot Water Natural Gas
Heating Forced Air
Cooling Central A/C
Fireplaces Number 2
Fireplace Y
Heat Source Natural Gas
Exterior
Parking Features Inside Access
Garage Spaces 3.0
Water Access N
Accessibility None
Attached Garage 1
Total Parking Spaces 3
Garage Y
Building
Story 2
Foundation Other
Sewer Public Sewer
Water Public
Architectural Style Traditional
Level or Stories 2
Additional Building Above Grade, Below Grade
New Construction N
Schools
School District Upper Dublin
Others
HOA Fee Include Lawn Maintenance,Common Area Maintenance
Senior Community No
Tax ID 54-00-10027-127
Ownership Fee Simple
SqFt Source Assessor
Special Listing Condition Standard
Read Less

Bought with Shifeng Li • Home Line Realty Corp





