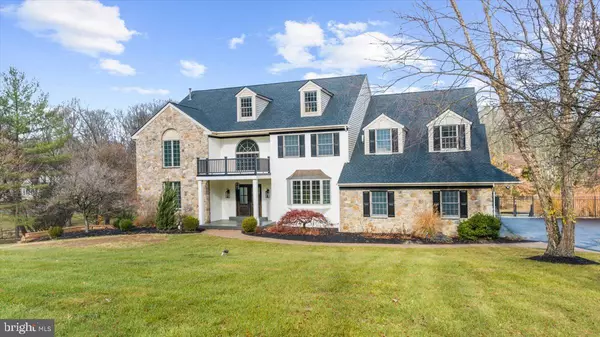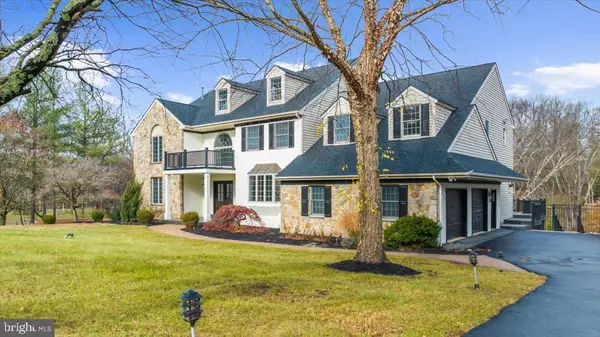For more information regarding the value of a property, please contact us for a free consultation.
4205 GOSHEN RD Newtown Square, PA 19073
Want to know what your home might be worth? Contact us for a FREE valuation!

Our team is ready to help you sell your home for the highest possible price ASAP
Key Details
Sold Price $2,200,000
Property Type Single Family Home
Sub Type Detached
Listing Status Sold
Purchase Type For Sale
Square Footage 8,028 sqft
Price per Sqft $274
Subdivision Echo Valley
MLS Listing ID PADE2080294
Sold Date 12/30/24
Style Colonial
Bedrooms 5
Full Baths 4
Half Baths 2
HOA Y/N N
Abv Grd Liv Area 5,974
Originating Board BRIGHT
Year Built 1996
Annual Tax Amount $14,109
Tax Year 2023
Lot Size 1.560 Acres
Acres 1.56
Lot Dimensions 175.00 x 347.00
Property Description
I'd like to introduce you to your dream house. It truly has the 'vacation where you live' vibe. The entire home has been meticulously redone with the finest materials available coupled with an eye for design, like no other. The vast entryway welcomes guests and pulls the eye to the property beyond through a wall of windows. To the left is what you choose to make of it... it can be a first floor guest, in-law, au pair suite with a large, brand new designer full bath. Or it could be a giant office, playroom, formal living room, or whatever your needs require! To the right of the entryway is a luxurious, sun filled dining room with chair molding and enough room for nearly everyone you know to come for dinner. Pass through the doorway to the 'jaw dropping' heart of the home. The state of the art gourmet kitchen yearns to be shown off through the vast culinary masterpieces yet to be created. Everything has been thoughtfully planned out and orchestrated for the utmost of beauty and function. A coffee/bar area and a beautiful oversized pantry accentuates sumptuous, easy living. You have to see it to believe it! The breakfast area abuts the kitchen for dining with a view. The wall of windows extends the entire length of the house to bring in the natural beauty of the outside only to accentuate the magnificence of the inside. A very expansive area with a propane fireplace, windows galore, soaring ceilings, and French doors to a majestic deck makes the entire back side of the home where everyone will gather. The back deck allows for the 'vacation at home' vistas. A babbling brook meanders across the property with a bridge to access the meadow beyond. There is also a massive screened in porch with skylights for wonderful 3 season outdoor living. Descend the stairs to the inground pool and patio which is yearning for entertaining. Rounding out the first floor is a stunning powder room, room for cleaning supplies, and access to a oversized 2 car garage with tons of extra space. Ascend the front or rear staircase to the second floor of luxury living. The opulent master bedroom suite takes up one entire side of the second floor. French doors to a balcony overlooking the beautiful grounds is beyond dreamy. The designer en-suite bath with soaking tub, luxurious shower, toilet and bidet and double vanity will pamper the soul. Two enormous walk in closets round out the suite that will be hard to leave! Down the hall are 3 extremely generous bedrooms with very large closets, and 2 exquisite bathrooms. The huge well outfitted laundry room will have everyone fighting to do their wash! Finally, there is a door to the walk up attic the is perfect for a massive amount of easily accessible storage, or would be great to finish off for even more living space! The fully finished basement mirrors the first floor living area with a wall of windows with French doors out to a patio, pool and OUTDOOR SHOWER! The basement has a kitchen and bar area perfect for movie screenings and a brand new power room for intermission breaks. Opportunity abounds in the lower level... workout area, office, playroom, entertaining... it's all really up to your imagination! This is a 'move right in to brand new luxury living' at it's finest!
Location
State PA
County Delaware
Area Newtown Twp (10430)
Zoning RESID
Rooms
Other Rooms Living Room, Dining Room, Primary Bedroom, Bedroom 2, Bedroom 3, Bedroom 4, Bedroom 5, Kitchen, Breakfast Room, Laundry, Attic
Basement Daylight, Full, Fully Finished, Heated, Outside Entrance, Rear Entrance, Space For Rooms, Walkout Level, Windows
Main Level Bedrooms 1
Interior
Interior Features 2nd Kitchen, Attic, Bar, Breakfast Area, Carpet, Chair Railings, Crown Moldings, Double/Dual Staircase, Entry Level Bedroom, Floor Plan - Open, Formal/Separate Dining Room, Kitchen - Eat-In, Kitchen - Gourmet, Kitchen - Island, Primary Bath(s), Recessed Lighting, Skylight(s), Sprinkler System, Upgraded Countertops, Walk-in Closet(s), Wood Floors
Hot Water Propane
Heating Forced Air
Cooling Central A/C
Flooring Hardwood, Tile/Brick, Carpet
Fireplaces Number 1
Fireplaces Type Gas/Propane
Equipment Built-In Microwave, Built-In Range, Dishwasher, Dryer - Front Loading, Exhaust Fan, Extra Refrigerator/Freezer, Microwave, Range Hood, Refrigerator, Six Burner Stove, Stainless Steel Appliances, Stove, Washer - Front Loading, Water Heater
Fireplace Y
Window Features Atrium,Screens
Appliance Built-In Microwave, Built-In Range, Dishwasher, Dryer - Front Loading, Exhaust Fan, Extra Refrigerator/Freezer, Microwave, Range Hood, Refrigerator, Six Burner Stove, Stainless Steel Appliances, Stove, Washer - Front Loading, Water Heater
Heat Source Propane - Owned
Laundry Upper Floor
Exterior
Exterior Feature Balconies- Multiple, Porch(es), Screened
Parking Features Additional Storage Area, Garage - Side Entry, Inside Access
Garage Spaces 12.0
Fence Vinyl
Pool Concrete, Fenced, Heated, In Ground
Utilities Available Cable TV, Electric Available, Phone, Propane, Sewer Available
Water Access Y
View Creek/Stream, Garden/Lawn, Scenic Vista, Trees/Woods, Water
Roof Type Asphalt
Accessibility None
Porch Balconies- Multiple, Porch(es), Screened
Attached Garage 2
Total Parking Spaces 12
Garage Y
Building
Lot Description Backs to Trees, Front Yard, Landscaping, Partly Wooded, Poolside, Rear Yard, SideYard(s), Stream/Creek, Trees/Wooded
Story 2
Foundation Concrete Perimeter
Sewer Public Sewer
Water Well
Architectural Style Colonial
Level or Stories 2
Additional Building Above Grade, Below Grade
Structure Type 9'+ Ceilings
New Construction N
Schools
High Schools Marple Newtown
School District Marple Newtown
Others
Senior Community No
Tax ID 30-00-01140-05
Ownership Fee Simple
SqFt Source Assessor
Security Features Fire Detection System,Main Entrance Lock,Smoke Detector,Sprinkler System - Indoor
Acceptable Financing Cash, Conventional
Listing Terms Cash, Conventional
Financing Cash,Conventional
Special Listing Condition Standard
Read Less

Bought with Alexandra Stanziani • Keller Williams Main Line





