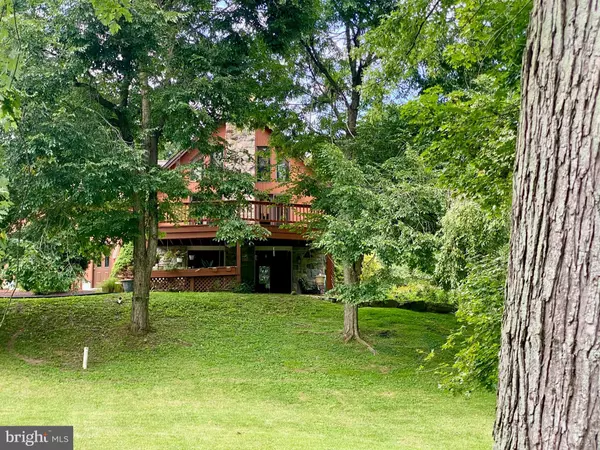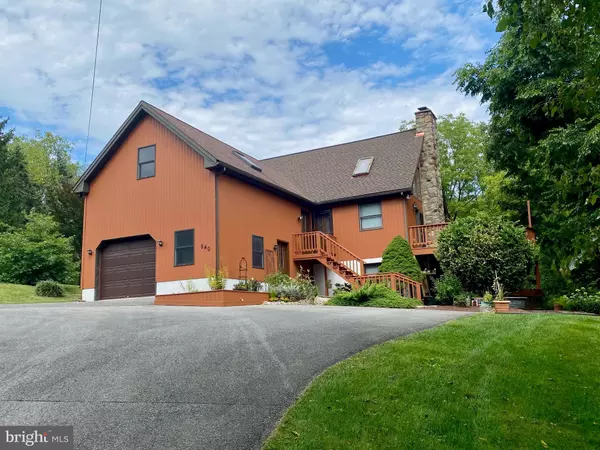For more information regarding the value of a property, please contact us for a free consultation.
540 HOTTENSTEIN RD Kutztown, PA 19530
Want to know what your home might be worth? Contact us for a FREE valuation!

Our team is ready to help you sell your home for the highest possible price ASAP
Key Details
Sold Price $375,000
Property Type Single Family Home
Sub Type Detached
Listing Status Sold
Purchase Type For Sale
Square Footage 1,600 sqft
Price per Sqft $234
Subdivision None Available
MLS Listing ID PABK2047630
Sold Date 12/30/24
Style Contemporary,A-Frame
Bedrooms 2
Full Baths 1
Half Baths 1
HOA Y/N N
Abv Grd Liv Area 1,600
Originating Board BRIGHT
Year Built 1990
Annual Tax Amount $5,687
Tax Year 2024
Lot Size 1.560 Acres
Acres 1.56
Lot Dimensions 0.00 x 0.00
Property Description
This A-frame house has a beautiful setting that is tranquil and serene! Sitting on your deck and porch you will hear the birds chirping and see plenty of wildlife on this 1.9 acre parcel. The main level of the home has an open concept of the living room, dinette area, and kitchen. The living room has a stone wall from floor to the vaulted ceiling that hosts a wood burning stove. 2 skylights will allow plenty of natural light into the home. The two french doors lead to the front deck which is perfect for relaxing. The 27 handle kitchen has recessed lighting , snack bar, and dinette area. There is also a half bath/laundry room combination on this level. The wooden spiral staircase leads to a loft bedroom which also has a skylight. The lower level of the home is completely finished and consists of a family room that has 2 french doors leading to the stamped concrete patio. The large picture window allows a lot of natural light into the room. The pellet stove on the lower level will warm up the house on those cold winter nights. Also, on the lower level is the primary bedroom and a full bath which features a jetted tub and shower stall. Other highlights include a stream on the property, landscaped pond featuring lily pads and gold fish, central air, generator, oversized 1 car garage (20'x24'), installed radon mitigation system, and a brand new roof that was installed in July 2024!
Location
State PA
County Berks
Area Maxatawny Twp (10263)
Zoning A-R
Rooms
Other Rooms Living Room, Primary Bedroom, Kitchen, Family Room, Bedroom 1, Laundry, Bathroom 1
Basement Full, Daylight, Full, Fully Finished
Interior
Interior Features Primary Bath(s), WhirlPool/HotTub, Stove - Wood, Bathroom - Stall Shower, Kitchen - Eat-In, Ceiling Fan(s), Combination Kitchen/Living, Skylight(s), Spiral Staircase
Hot Water Electric
Heating Heat Pump - Electric BackUp, Wood Burn Stove, Forced Air
Cooling Central A/C, Ceiling Fan(s)
Flooring Fully Carpeted, Vinyl, Tile/Brick
Equipment Dishwasher, Disposal, Built-In Microwave, Dryer, Oven/Range - Electric, Refrigerator, Washer
Fireplace N
Window Features Bay/Bow,Skylights,Wood Frame
Appliance Dishwasher, Disposal, Built-In Microwave, Dryer, Oven/Range - Electric, Refrigerator, Washer
Heat Source Electric, Wood, Other
Exterior
Exterior Feature Deck(s), Patio(s)
Garage Spaces 4.0
Water Access N
View Creek/Stream, Trees/Woods
Roof Type Pitched,Shingle
Street Surface Black Top
Accessibility None
Porch Deck(s), Patio(s)
Road Frontage Boro/Township
Total Parking Spaces 4
Garage N
Building
Lot Description Sloping, Open, Trees/Wooded, Front Yard, Rear Yard, SideYard(s)
Story 1.5
Foundation Block, Active Radon Mitigation
Sewer On Site Septic
Water Well
Architectural Style Contemporary, A-Frame
Level or Stories 1.5
Additional Building Above Grade, Below Grade
Structure Type Cathedral Ceilings
New Construction N
Schools
School District Kutztown Area
Others
Pets Allowed Y
Senior Community No
Tax ID 63-5454-00-19-5709
Ownership Fee Simple
SqFt Source Assessor
Acceptable Financing Conventional, Cash
Listing Terms Conventional, Cash
Financing Conventional,Cash
Special Listing Condition Standard
Pets Allowed No Pet Restrictions
Read Less

Bought with Stuart N Greene • Coldwell Banker Hearthside-Allentown





