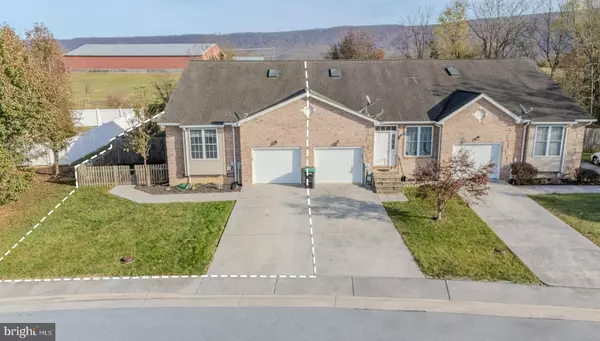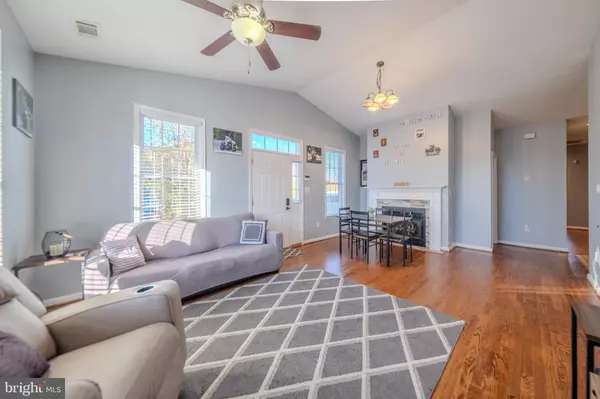For more information regarding the value of a property, please contact us for a free consultation.
327 LORA DR Woodstock, VA 22664
Want to know what your home might be worth? Contact us for a FREE valuation!

Our team is ready to help you sell your home for the highest possible price ASAP
Key Details
Sold Price $260,000
Property Type Single Family Home
Sub Type Twin/Semi-Detached
Listing Status Sold
Purchase Type For Sale
Square Footage 1,194 sqft
Price per Sqft $217
Subdivision Village Commons
MLS Listing ID VASH2010106
Sold Date 12/30/24
Style Ranch/Rambler
Bedrooms 3
Full Baths 2
HOA Y/N N
Abv Grd Liv Area 1,194
Originating Board BRIGHT
Year Built 2005
Annual Tax Amount $1,174
Tax Year 2020
Lot Size 6,621 Sqft
Acres 0.15
Property Description
If you're seeking low-maintenance, one-level living and the fresh mountain air, this home is perfect for you! Nestled in a quiet residential neighborhood with easy access to I-81, this property offers the ideal blend of rural living and close proximity to shopping and dining. Inside, you'll be greeted by a spacious living and dining room combo featuring hardwood flooring, vaulted ceilings, and a beautiful gas fireplace. The fully equipped kitchen provides plenty of cabinetry and counter space for all your cooking needs. Relaxation and tranquility await in the expansive primary suite, which includes an en-suite bathroom with a soaking tub and direct access to the deck and fully fenced yard through a convenient sliding door. The one-car garage offers built-in shelving and a storage loft for added convenience. This home has been well maintained and is move-in ready.
Location
State VA
County Shenandoah
Zoning R2
Rooms
Other Rooms Living Room, Primary Bedroom, Bedroom 2, Bedroom 3, Kitchen, Bathroom 2, Primary Bathroom
Main Level Bedrooms 3
Interior
Interior Features Carpet, Ceiling Fan(s), Entry Level Bedroom, Flat, Floor Plan - Traditional, Skylight(s), Bathroom - Tub Shower, Bathroom - Stall Shower, WhirlPool/HotTub, Window Treatments
Hot Water Electric
Heating Heat Pump(s)
Cooling Ceiling Fan(s), Heat Pump(s)
Flooring Hardwood, Ceramic Tile
Fireplaces Number 1
Fireplaces Type Gas/Propane, Mantel(s)
Equipment Built-In Microwave, Dishwasher, Disposal, Dryer - Front Loading, Exhaust Fan, Oven/Range - Electric, Refrigerator, Stainless Steel Appliances, Washer - Front Loading, Water Heater
Fireplace Y
Appliance Built-In Microwave, Dishwasher, Disposal, Dryer - Front Loading, Exhaust Fan, Oven/Range - Electric, Refrigerator, Stainless Steel Appliances, Washer - Front Loading, Water Heater
Heat Source Electric
Laundry Main Floor, Dryer In Unit, Washer In Unit
Exterior
Exterior Feature Deck(s)
Parking Features Garage - Front Entry, Garage Door Opener
Garage Spaces 1.0
Fence Fully, Privacy, Rear, Wood
Water Access N
View Pasture, Mountain
Roof Type Architectural Shingle
Accessibility None
Porch Deck(s)
Attached Garage 1
Total Parking Spaces 1
Garage Y
Building
Lot Description Level, No Thru Street
Story 1
Foundation Crawl Space
Sewer Public Sewer
Water Public
Architectural Style Ranch/Rambler
Level or Stories 1
Additional Building Above Grade, Below Grade
New Construction N
Schools
High Schools Central
School District Shenandoah County Public Schools
Others
Senior Community No
Tax ID 045A706 011
Ownership Fee Simple
SqFt Source Estimated
Acceptable Financing FHA, Conventional, Cash, USDA, VA
Listing Terms FHA, Conventional, Cash, USDA, VA
Financing FHA,Conventional,Cash,USDA,VA
Special Listing Condition Standard
Read Less

Bought with Christine D Sager • Sager Realty





